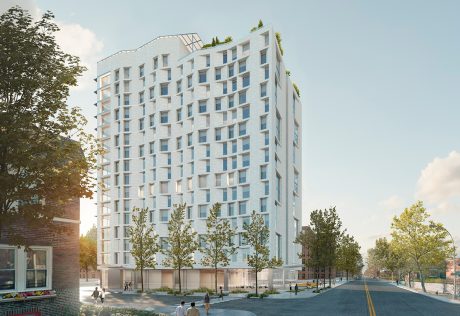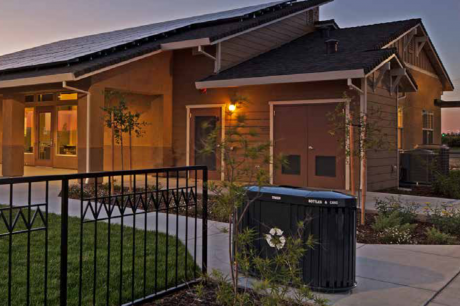By Nate Berg After sitting vacant for decades, a gem of Brutalist modern architecture in New Haven, Connecticut, is being given a second life. And it’s surprisingly energy efficient. Built to house the Armstrong Rubber Company, and later tiremaker Pirelli, the former office building has been redesigned into a 165-room hotel by the architecture and development company Becker + Becker. Unlike most adaptations of Brutalist concrete buildings – and very…
L+M Development Partners 2021 Award Finalist “Excellence In Affordable Housing Development”
Beach Green Dunes II Queens, NY Developer: L+M Development Partners Owner: BGN II Owners LLC & BGNII Housing Development Fund Corporation Architect: Curtis + Ginsberg Architects LLP Beach Green Dunes II is a mixed-use affordable rental housing project located in the Edgemere neighborhood of Far Rockaway, Queens. The eight-story building measures approximately 121,000 square feet and includes 127 fully occupied residential units that are affordable to low- and moderate-income households…
Project Spotlight: Casa Celina, Magnusson Architecture and Planning PC
Location: Bronx, NY Client: JASA, Xenolith, Kretchmer Companies Type: Affordable Senior Housing Size: 136,000 SF Units: 205 The winning RFP proposal for NYCHA’s Sotomayor Houses in the Soundview section of the Bronx (and named in honor of the Justice Sonia Sotomayor’s mother, Celina Baez) this 16-story building will offer affordable senior units. Approximately 3,350 square feet of community space will be accessible to NYCHA residents and the surrounding community. The…
Exhibition Open Call – Built Environment Virtual Pavilion for COP26
Overview COP26, the UN Climate Change Conference, is a critical moment in the fight against climate change. It takes place in November 2021, and the eyes of the world will be on the host city, Glasgow. Covid-19 travel restrictions may reduce the number of delegates able to attend COP in person. To mitigate risk and enable maximum participation in COP26, regardless of the status of the physical Conference, an unprecedented…
New York City’s first all-electric tower
By: Michael Young 8:00 am on July 20, 2021 A new series of street-level and aerial renderings have been revealed for The Alloy Block, a two-tower mixed-use development designed and developed by Alloy Development and located at 80 Flatbush Avenue and 100 Flatbush Avenue on the border of Downtown Brooklyn and Boerum Hill. Renderings depict the 482-foot-tall 100 Flatbush Avenue, a 44-story edifice being built in phase one at the corner of Flatbush Avenue…
425 Grand Concourse Will Debut as the Country’s Largest Passive House High-Rise, in Mott Haven, The Bronx
By: Sebastian Morris 7:00 am on July 19, 2021 The Bronx will soon be home to the country’s largest Passive House high-rise development. Located at 425 Grand Concourse in Mott Haven, the 26-story building will create 277 units of affordable housing, a neighborhood supermarket, a community health center, a cultural center, and a 30,000-square-foot educational facility for CUNY’s Hostos Community College. Read More >
Passive House with Fiberglass and Mineral Wool
Background This marketing piece will highlight residential single-family homes built to the passive house standard affordably using fiber glass and mineral wool insulation. The piece will be modeled after an existing NAIMA literature piece, High Performance at the Right Price, which highlights four ways fiberglass batts were used in new home construction to achieve outstanding thermal performance. Introduction Passive House construction is designed to be highly energy efficient, with the…
This will be the world’s largest Passive House-certified office building
Boston’s Financial District will soon welcome the groundbreaking Winthrop Center, a year-round, mixed-use gathering space with a suite of impressive eco-friendly credentials. Designed by Handel Architects in partnership with MIT professors, Winthrop Center will not only target LEED certifications and a WELL certification but is also expected to become the largest Passive House-certified office building in the world. The project takes COVID-19-era concerns into account with its emphasis on healthier…
Passive House Institute Crosswalk collaboration with International Living Future Institute
This document addresses the International Living Future Institute’s (ILFI) Zero Energy (ZE) certification and the Passive House certification of the Passive House Institute (PHI). ILFI and PHI consider these certification programs to be highly complementary. The energy efficiency requirements of Passive House provide a targeted pathway focused on high energy efficiency for pursuing Zero Energy. The 12-month performance requirements of Zero Energy certification, in turn, provide a mechanism to validate…
25 W. 88th Street: The Renaissance Revival Passive Rowhouse
From the outsider's view, this is just another house on Manhattan's Upper West Side. But this 8,000 square-foot Renaissance Revival rowhouse has more magic than what meets the eye. This Passive House retrofit is the first certified Passive House in a Landmarked District to also receive the LEED for Homes Platinum rating! The Passive renovation included a rear addition, bulkhead addition, and front stoop re-installation. This 1889 building now features…
Brussels Passive House Study Tour October 2016
Architects, developers, city/county officials and building design professionals that wish to experience large-scale NZEB projects taking place in a region that is the world leader in sustainable construction should not miss this study tour! Attendees will • Have a guided tour of the first city and region in the world to reach the Passive House standard, mandated in January 2015 • Meet the Brussels officials that made it happen, and…
NYC’s First Certified Passive House Townhouse in a Landmark District
Location: 20 Garden Place, Brooklyn Heights, New York Size: 3600 Square Feet Levels: 4 Levels + Cellar + Penthouse Addition Construction: Masonry Row House, Exposed Front and Rear Walls The home at 20 Garden Place was a two-family home in the Brooklyn Heights Historic District that Baxt Ingui Architects converted into a single family home. Where most of the exterior detail at the front façade remained…






























