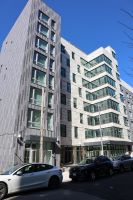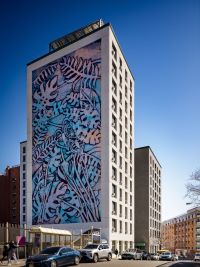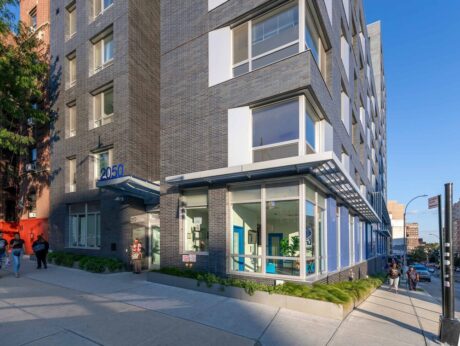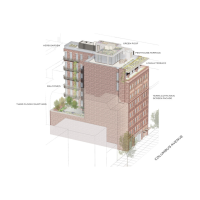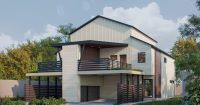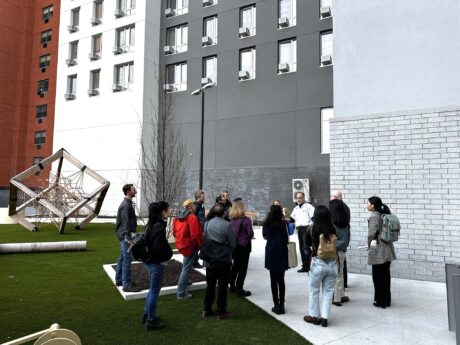Today, the MIT Stephen A. Schwarzman College of Computing opens to the community. Known to students as Building 54, the 185,000-square-foot building establishes a flexible, new hub for research and education in one of the Institute’s most renowned departments. We engineered a facade of glass “shingles” along Vassar Street that reflects the Cambridge sky and the SOM-designed Fairchilds Building across the street. Read More
Transforming The Heritage with Sustainability at the Forefront
We're excited to give you an inside look at the NYSERDA Empire Building Challenge project, The Heritage, a notable three-building, 680,000-square-foot development located on Madison Avenue. Originally constructed in 1974, The Heritage is undergoing a significant retrofit to usher in a sustainable future. 🏢🍃 Thanks to the collaboration with L+M Development Partners LLC and Invesco Ltd., the project is set to achieve an ambitious goal: a 54% reduction in site…
BIOBUILSD – Combine the desire to have a Healthy House with the necessity of a Passive House.
Embracing Sustainable Living with Prefab Straw Passive Houses in a Snowy March Yesterday on a snowing day in Cluj, we visited two #Biobuilds prefab straw houses under construction that are raising the bar for #sustainability. These innovative homes not only reduce #carbonemissions but also promote healthy living, all while being eco-friendly and designed for optimal energy efficiency. Read More
“Golden Years” at Rheingold Senior Residence!
Better Project & Better Practice Awards
We’re proud to be recognized with a 2024 Better Project Award from the U.S. Department of Energy (DOE)’s Better Buildings Initiative! These annual awards highlight select partners for innovative and industry-leading accomplishments in implementing and promoting practices, principles, and procedures of energy management. We have been honored for Melrose North, whose sustainable Passive House design integrates a solar photovoltaic array, high-efficiency heating and domestic hot water heater, Energy Recovery…
MAP – 2050 Grand Concourse
Celebrating its 10th year, the AIA New York State Excelsior Awards program highlights the best in publicly funded buildings, outdoor areas, and public art across New York State. 2050 Grand Concourse, a first round NYSERDA hashtag#BuildingsofExcellence Award winner by Unique People Services, Inc. (UPS) and Robert Sanborn Development, anchors a corner along the Grand Concourse with affordable and supportive housing, and new headquarters for nonprofit owner and service provider UPS. Read More
🌟 “Home of the Year” Showcase: Dublin Gem Transformed 🌟
Have you seen the recent "Home of the Year" episode? Featured was a 71sqm house in Dublin that has undergone a remarkable transformation. This project, designed by Cameron Lee from Goodwin and Lee Architects and brought to life by Dalvac Construction, has not only reached an A1 BER rating but has also captured the hearts of its residents. 🌱 Elevating Indoor Air Quality 🌱 Read More
Charlotte of the Upper West Side | 470 Columbus – BKSK Architects
Northampton, MA – 79 King Street – BKSK Architects
Our research shows that approximately 80% of baby boomers cannot afford to age in place without the possibility of running out of money. The goal was to attract this demographic from suburban homes to urban apartments that fit their budget. The project has just completed Schematic Design. (READ MORE)
Project – Clutch City Passive
Post by: David Edgar I am so proud to have been involved with Jesse Hunt on this project. It was our first Passive House build. We had a great time working together and it was a great success! We are on to more builds and dedicated to building Passive only! Once you build with this level of quality you can never go back! The Passive House certification process from energy…
The beacon residential facility
Just last week, we presented The Beacon to East Harlem’s community board, marking a major milestone as the project gears up for the ULURP process. This 21-story residential high-rise will introduce 282 affordable housing units to the neighborhood. Fortified with fully electrified, passive house, flood-resilient design to help lower lifetime operating costs, The Beacon strives to signify community resilience in an historic, culturally rich neighborhood. Moreover, this project exemplifies our…
170-unit affordable mixed-use Melrose North project
Partner Sean Flynn and Architect Zachary Weimer, RA hosted a New York Passive House tour of the 170-unit affordable mixed-use Melrose North project alongside New York Passive House board member Vicki Yee, CPHD, WELL AP, LEED GA of Steven Winter Associates. The two-dozen attendees were given a warm welcome by the on-site staff of Services for the UnderServed, the operator and services provider, and co-developer with Bronx Pro Group, LLC.…




