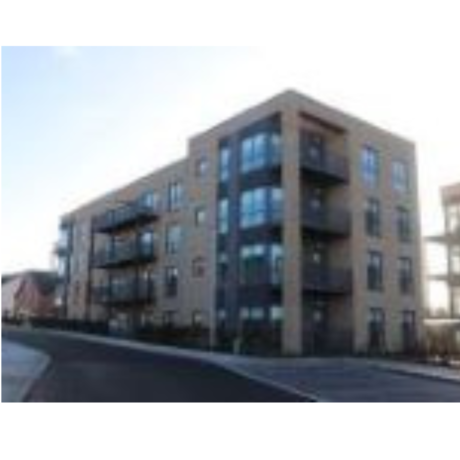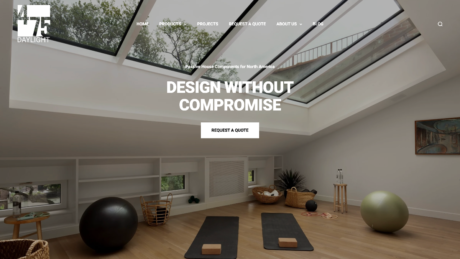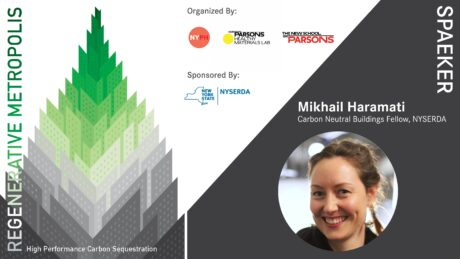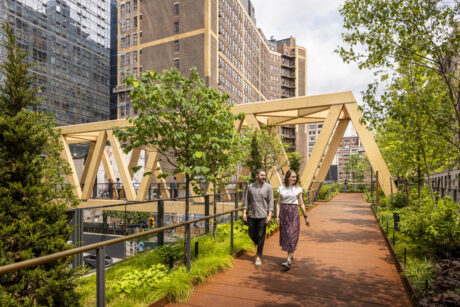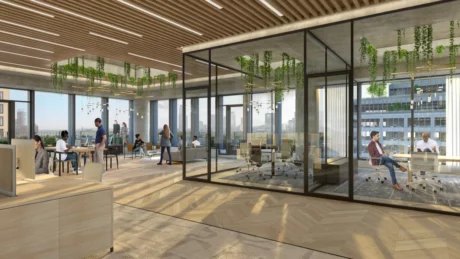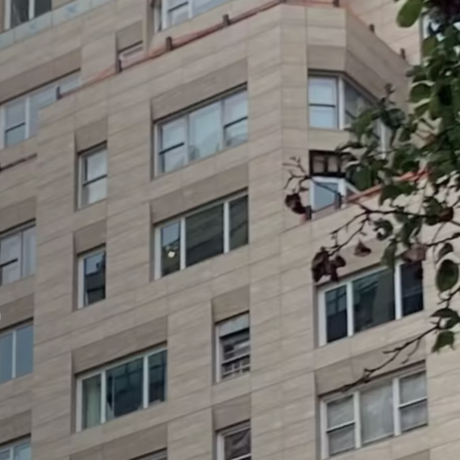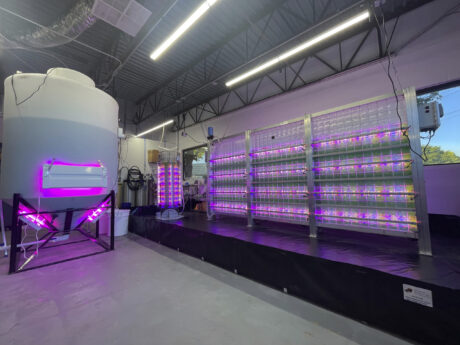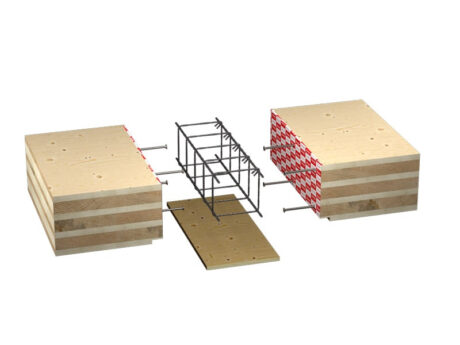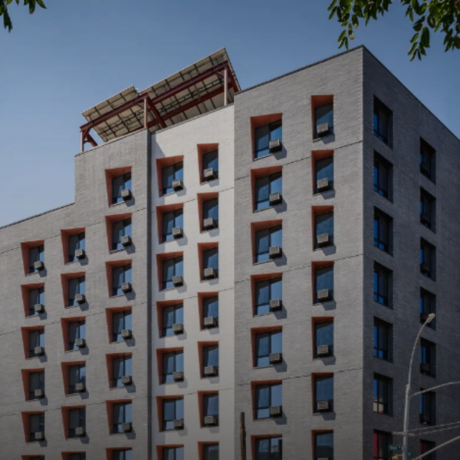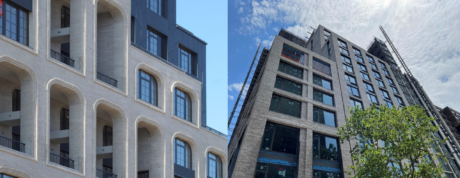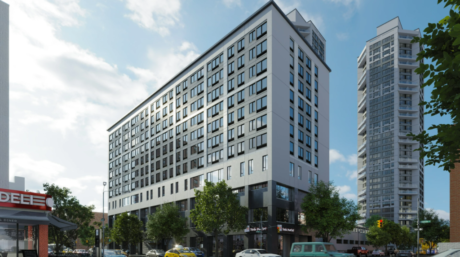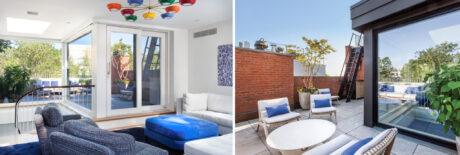A Model for Future Developments - Whitethorn Village is a great example of innovative construction methods and collaboration between industry leaders to create sustainable, safe, and comfortable living environments. (READ MORE)
THE NEW 475DAYLIGHT.COM
There are easy and cost-effective actions that can be taken now
Carbon emissions from the materials used to construct buildings is a major global emissions source but is not yet part of many official calculations to decarbonize buildings. Current and historic efforts have focused primarily on reducing operational energy use – the emissions from the burning of fossil fuels at the buildings – or to produce electricity to power homes and businesses. Yet there are easy and cost-effective actions that can…
High Line – Moynihan Connector, Designed by SOM and Field Operations, Opens in New York City
The High Line – Moynihan Connector—designed by Skidmore, Owings & Merrill and James Corner Field Operations and led by Empire State Development, the Port Authority of New York and New Jersey, Brookfield Properties, and Friends of the High Line—is part of a long-standing vision to create safer, more enjoyable pedestrian access, connect people to transit, and seamlessly link public open spaces and other community assets in the neighborhood. As the…
The secret behind New York’s most energy-efficient new office building
A typical office building in New York City uses huge amounts of energy for heating and cooling. A new 16-story office tower in Manhattan takes a Nordic-inspired approach that’s fundamentally more efficient: One system, based on heat pumps and water-filled pipes, is designed to move heat where it’s needed on each floor, between floors, and even to and from the building next door. The building, at 555 Greenwich, is expected…
East 79th St Retrofit
This 160-unit residential co-op, constructed in 1961 in New York City’s Upper East Side neighborhood, was an early example of the white glazed brick buildings that came to characterize the area’s development projects of that era. The original building design prioritized comfortable units with large, spacious rooms in keeping with the upscale neighborhood. But the economy of means also dictated a purely functional design of the façade. As the building…
SOM Discusses Bio-Concrete in Architectural Record
Although often celebrated as a versatile, durable, and resilient material, concrete accounts for approximately 11 percent of global carbon emissions. In her Architectural Record article “Continuing Education: Decarbonizing Concrete—The Ubiquitous Material Gets a Climate Friendly Makeover,” Joann Gonchar, AIA, highlights various strategies for reducing concrete’s environmental impact. Among the industry professionals featured, Managing Partner Brant Coletta and Design Principal Yasemin Kologlu discuss our ongoing partnership with Prometheus Materials to turn the built environment into a climate…
TIMBER-TO-CONCRETE JOINT SYSTEM
The VGS, VGZ and RTR full-thread connectors are now certified for any type of application where a timber element (wall, ceiling, etc.) must transmit stresses to a concrete element (bracing core, foundation, etc.). The concrete prefabrication combines with timber prefabrication: the reinforcing bars inserted into the concrete casting accommodate the full thread timber connectors; the supplementary casting carried out after installing the timber components completes the connection. Learn More
4697 Third Avenue
On a prominent double-corner lot that sat empty for decades, 4697 Third Avenue addresses a diverse context with a rich program of affordable housing and community services for the vibrant Fordham neighborhood. The building balances the neighborhood’s industrial and emerging residential contexts with sculptural window fins and a building massing that rises and twists as it responds to a highly visible site. Size: 63,000 SF Client: BronxPro Group Award: PHIUS Passive House…
FERO’s Concealed Lintels used on recent New York Projects
We love seeing arches and masonry openings supported with FERO’s concealed lintels come to life in these beautiful brickwork projects. Our team's expertise and innovative solutions make us the perfect partner for your next masonry project! Contact FERO at engineering@ferocorp.com to design thermally broken, energy-efficient shelf angle design with our FAST Thermal Brackets enabling the achievement of Passive House, LEED, and Green Building initiatives. Image credits: 55 Suffolk (Broome Street), NY - Jonathan…
Scalable Solution for High Performance Building Envelope Systems Implemented in East Harlem
The Project NYCEEC provided a $700,000 loan to Dextall, an innovative company that produces unitized prefabricated exterior wall systems with the goal of accelerating decarbonization by creating affordable and efficient solutions for retrofitting buildings. NYCEEC’s loan helped to finance the costs to manufacture and ship Dextall’s panels for installation at a retrofit project at The Heritage in the East Harlem neighborhood of New York City. The Heritage is owned by…
An Architect’s Guide To: Designing Your First Passive House
Michael Ingui is a partner at Baxt Ingui Architects and the founder of Passive House Accelerator. The Accelerator is a catalyst for zero-carbon building and a collaborative media platform for practitioners, developers, and manufacturers working to create better buildings through Passive House design and construction. Passive House is a hot topic in the architecture community, especially as conversations around energy usage gain increasing urgency worldwide. Have you ever wondered why clients…

