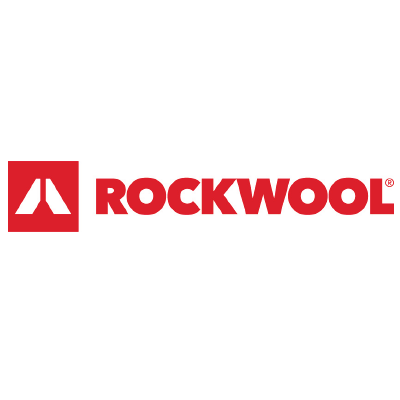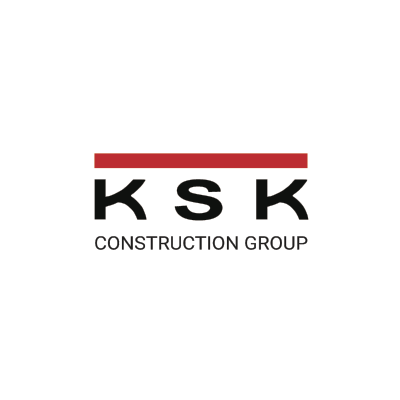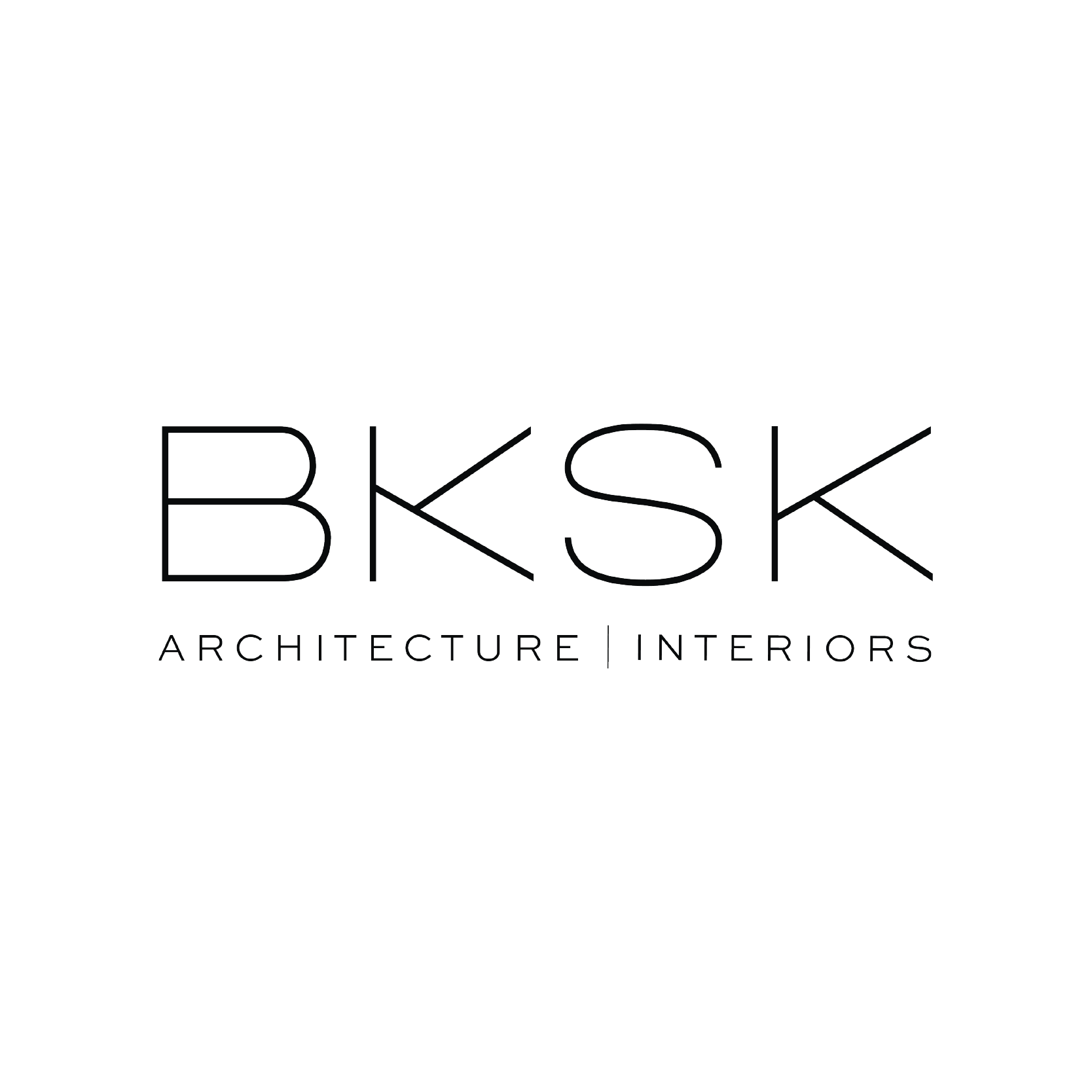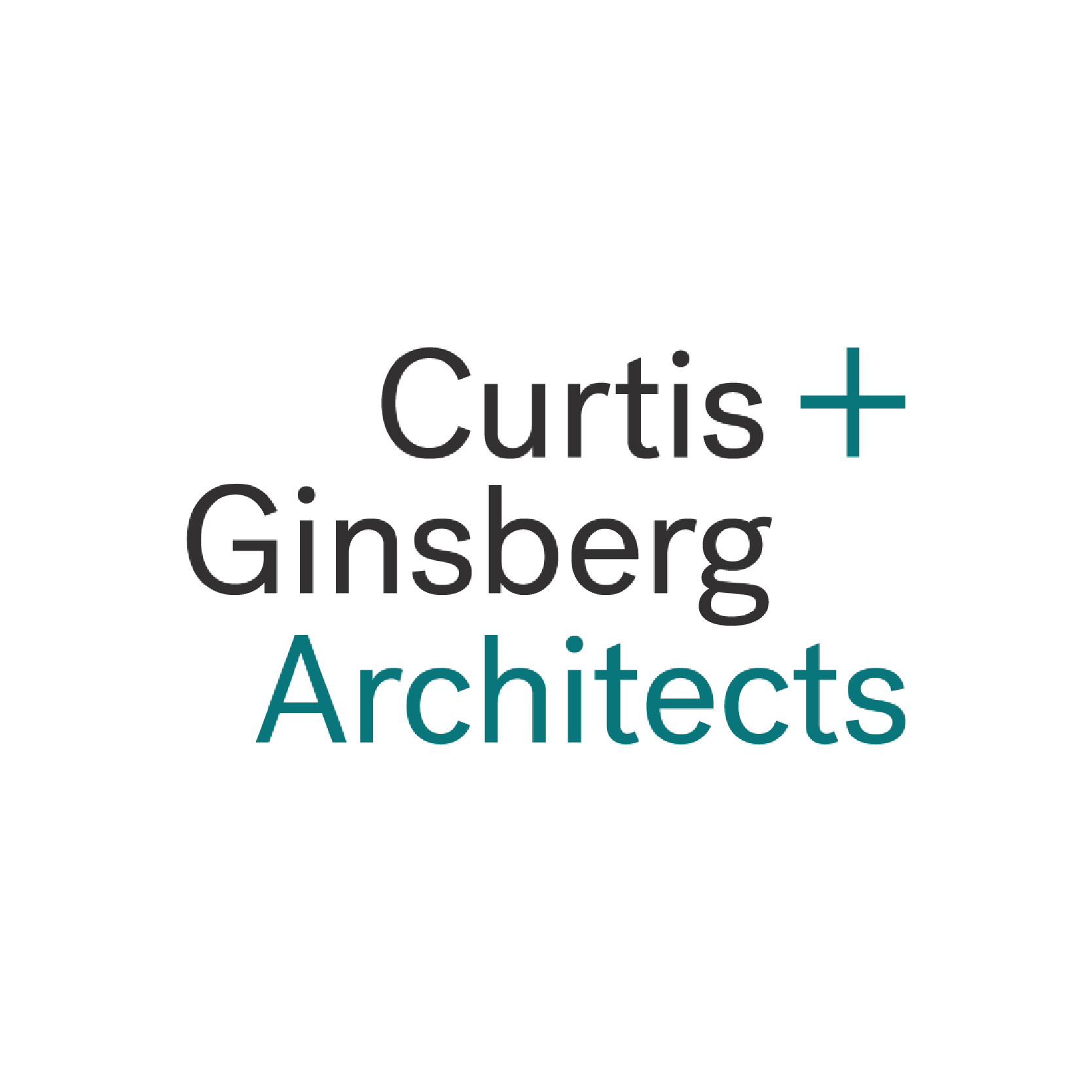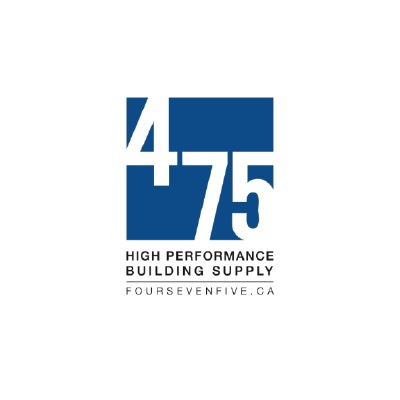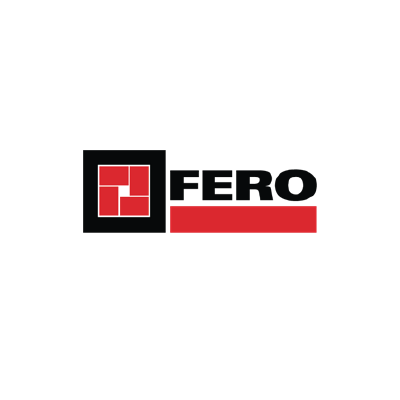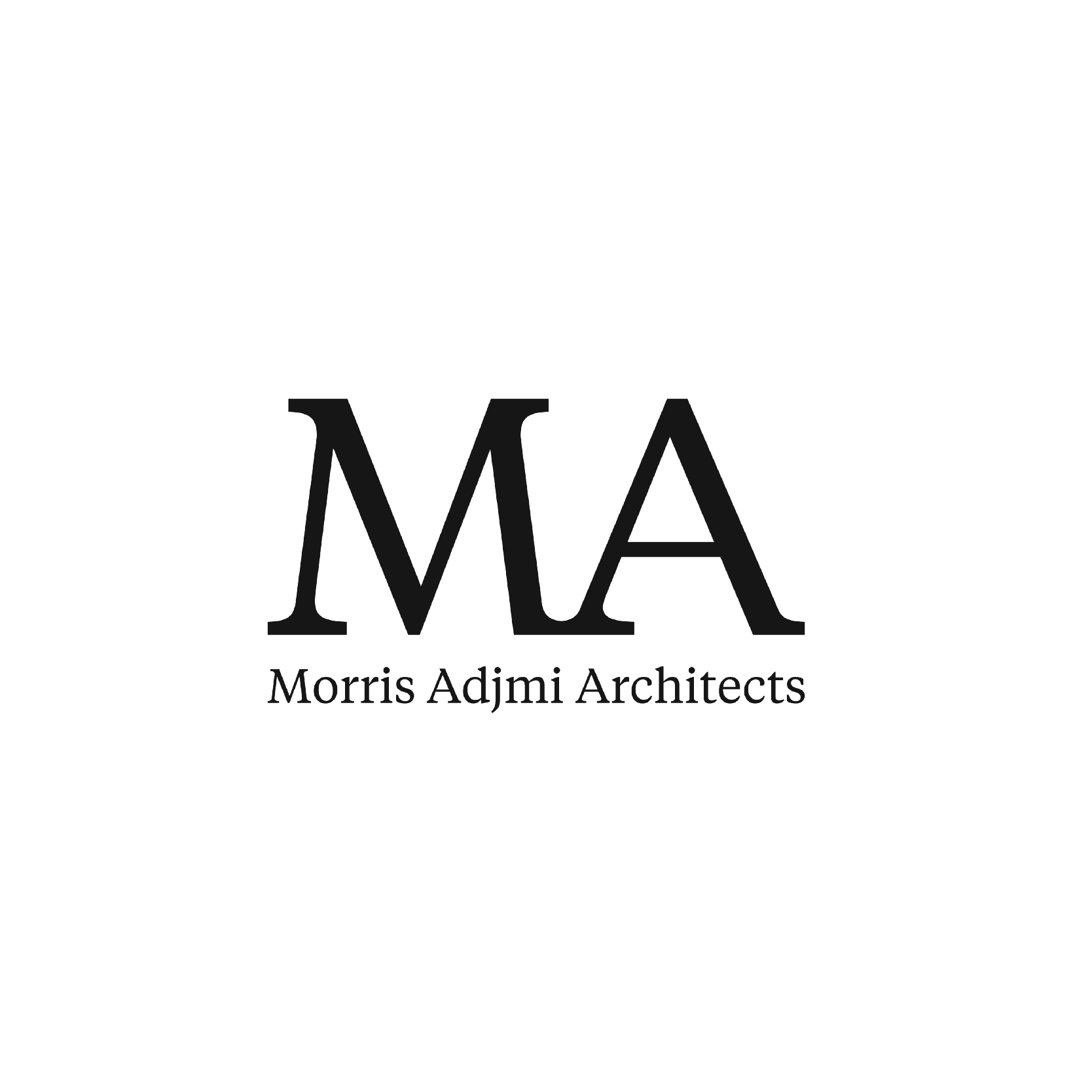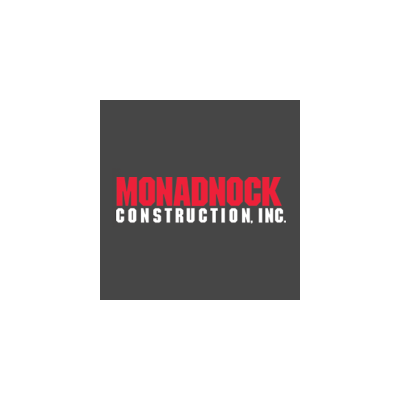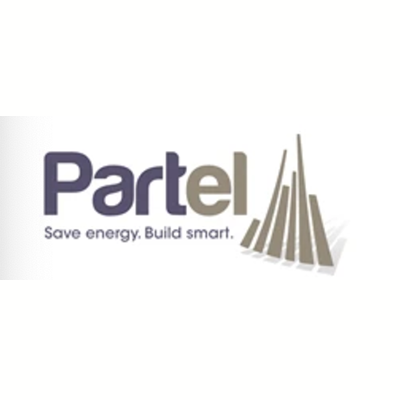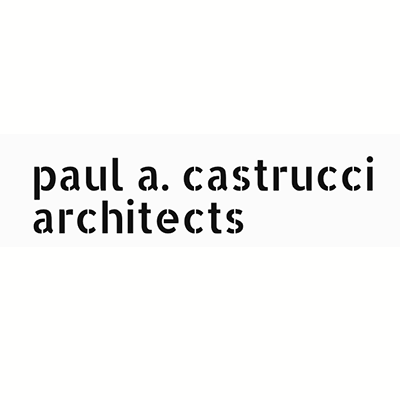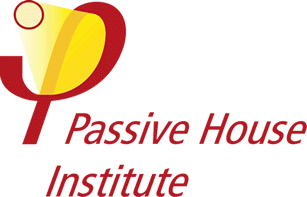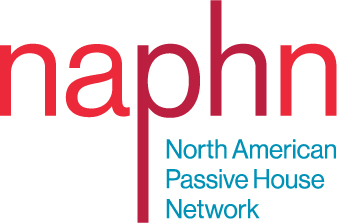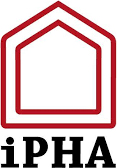The R-951 Residence, a row house with three 1500-ft2 duplex condos that was designed by Paul Castrucci Architect, is the first building in New York City to achieve both Passive House Certification and the Net Zero Energy-Ready certification set by NYSERDA. Beautifully constructed, the building is clean, quiet, and comfortable in all seasons. Designed for resiliency, the thermal bridge-free, high performance building envelope was constructed using an insulated concrete form (ICF)…
8th Street: EnerPHit project on a Historic Brooklyn Brownstone.
This Passive House retrofit in Park Slope, Brooklyn, certified under the EnerPHit retrofit standards, was designed to maintain the home’s existing turn of the century brownstone façade and its existing footprint. The renovated three and a half story house now includes multiple living spaces, four bedrooms and four bathrooms. While almost a complete gut renovation, the design was able to incorporate the installation of a continuous air barrier and the…
Mamaroneck EnerPHit project
This terraced house was built for a private client in the Village of Mamaroneck. The building is a 2 story wood frame construction with a masonry basement and is oriented 32 Degree east of south. The building is a retrofit and extension of an existing build originally built in 1963 and received EnerPHit certification in April 2014. The entire retrofitted building is using the existing footprint and first floor framing…
Hudson Passive Project: a Passive House detached new build single family house.
The Hudson Passive Project is an energy conservation project, a prototype home-of-tomorrow that demonstrates the energy-saving potential of residential architecture. The house was designed by BarlisWedlick Architects LLC, built by Bill Stratton Building Company, and realized with the support of NYSERDA, the New York State Energy Research Development Authority through the High Performance Energy Challenge. Located in the beautiful Hudson Valley, about two hours north of New York City, The Hudson Passive Project is the first…
Orient Artist Point: a Passive House new build project.
"Artist Studio” (Orient/Long Island, USA), Ryall Porter Sheridan Architects (Photo Credit: Ty Cole Photography) This Artists’ Studio project on the north-fork of Long Island is one of the first projects in the United States to receive international PassiveHouse certification—meeting the rigorous building envelope and energy-use criteria established by the Standard. Each structure is clad in recycled, aged timber that conceals a double-wall insulation system that eliminates thermal bridging from interior to…
Tight House: a Passive House refurbishment
This Passive House retrofit is the first certified Passive House project in NYC and a winner in the 2014 International Passive House Design Awards. The retrofit adds a new rear facade, 3rd floor, and roof terrace. A continuous envelope of insulation, air tightness, and mitigated thermal bridges will reduce energy usage. Passive Houses consume approximately 90% less heat energy than the average home and 75% less energy overall.The project features…

