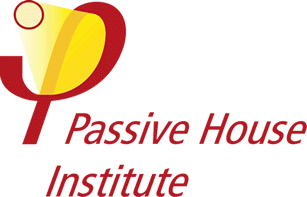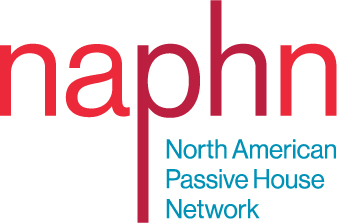 The Hudson Passive Project is an energy conservation project, a prototype home-of-tomorrow that demonstrates the energy-saving potential of residential architecture. The house was designed by BarlisWedlick Architects LLC, built by Bill Stratton Building Company, and realized with the support of NYSERDA, the New York State Energy Research Development Authority through the High Performance Energy Challenge. Located in the beautiful Hudson Valley, about two hours north of New York City, The Hudson Passive Project is the first certified passive house in New York State.
The Hudson Passive Project is an energy conservation project, a prototype home-of-tomorrow that demonstrates the energy-saving potential of residential architecture. The house was designed by BarlisWedlick Architects LLC, built by Bill Stratton Building Company, and realized with the support of NYSERDA, the New York State Energy Research Development Authority through the High Performance Energy Challenge. Located in the beautiful Hudson Valley, about two hours north of New York City, The Hudson Passive Project is the first certified passive house in New York State.
This particular passive house is the result of the challenge BarlisWedlick Architects LLC set itself two years ago: to design a high-performance home that was both beautiful and quick to build. The result is a three-bedroom, two-bath passive house that blends beautifully with its rural surroundings. The Hudson Passive Project is the first certified passive house in New York State. The Hudson Passive Project represents a skillful combination of design, craft, and technology. Its remarkable efficiency is derived primarily from its architectural design and meticulous construction. The house does not rely on external technologies like photovoltaics, wind turbines, or solar thermal hot water systems; instead, its high performance is almost entirely a function of its design. At first glance, however, it is the aesthetics of the house that immediately set it apart. While it may be an example of cutting-edge green design, the Hudson Passive Project has the easy appearance of the old stone barns common to the region. Inside, graceful bow-arch beams—25 feet at their apex—frame an open, loft-like floor plan. A south-facing wall of glass lends this “traditional” home a distinctly contemporary feel.
Please click here for renderings, photographs, and floor plans.
Technical information here.

























