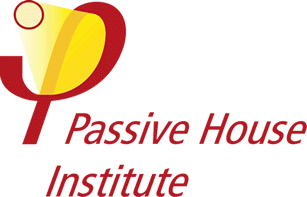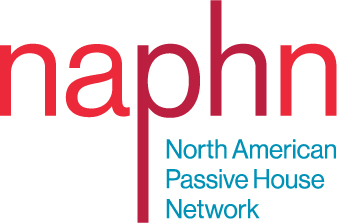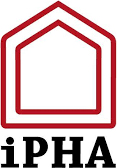

Location: 20 Garden Place, Brooklyn Heights, New York
Size: 3600 Square Feet
Levels: 4 Levels + Cellar + Penthouse Addition
Construction: Masonry Row House, Exposed Front and Rear Walls
 The home at 20 Garden Place was a two-family home in the Brooklyn Heights Historic District that Baxt Ingui Architects converted into a single family home. Where most of the exterior detail at the front façade remained intact, the interior historic detail had been previously removed. This provided a blank slate for Baxt Ingui to design an open and contemporary layout that expanded and maximized the square footage. The clients—a family of four—came to us looking for function and comfort, and they emphasized the need for natural light and an open flow between spaces. They also wanted a home that was healthy and as energy efficient as possible, so we proposed the idea of the passive house.
The home at 20 Garden Place was a two-family home in the Brooklyn Heights Historic District that Baxt Ingui Architects converted into a single family home. Where most of the exterior detail at the front façade remained intact, the interior historic detail had been previously removed. This provided a blank slate for Baxt Ingui to design an open and contemporary layout that expanded and maximized the square footage. The clients—a family of four—came to us looking for function and comfort, and they emphasized the need for natural light and an open flow between spaces. They also wanted a home that was healthy and as energy efficient as possible, so we proposed the idea of the passive house.
 Ultimately, what sold the owner on a Passive House was not the prospect of lowering mechanical bills. It was the fact that a passive house would increase the overall quality of life in their home: a quieter environment, fresh air and better air quality, thermal comfort, and overall building durability and longevity of a moisture-controlled home.
Ultimately, what sold the owner on a Passive House was not the prospect of lowering mechanical bills. It was the fact that a passive house would increase the overall quality of life in their home: a quieter environment, fresh air and better air quality, thermal comfort, and overall building durability and longevity of a moisture-controlled home.
 Because Passive House building is still a relatively new concept, Baxt Ingui recommended that all implementers and subcontractors be informed and engaged in the expectations, methods, and applications of Passive House standards from the onset of the process, as many aspects are addressed very early on. The general contractor took Passive House Certified Installer courses, and all of the colleagues at Baxt Ingui took and passed the Passive House Certified Designer courses. Baxt Ingui also created an open collaboration between the in-house team, contractors, engineers, consultants, and Passive House Certifiers, by holding weekly on-site meetings, improving efficiency with every step of the way.
Because Passive House building is still a relatively new concept, Baxt Ingui recommended that all implementers and subcontractors be informed and engaged in the expectations, methods, and applications of Passive House standards from the onset of the process, as many aspects are addressed very early on. The general contractor took Passive House Certified Installer courses, and all of the colleagues at Baxt Ingui took and passed the Passive House Certified Designer courses. Baxt Ingui also created an open collaboration between the in-house team, contractors, engineers, consultants, and Passive House Certifiers, by holding weekly on-site meetings, improving efficiency with every step of the way.
Project Certified by the Passive House Institute (PHI)
For more information, see the project’s listing on the International Passive House Database

























