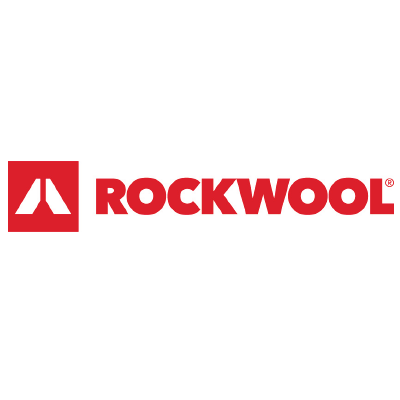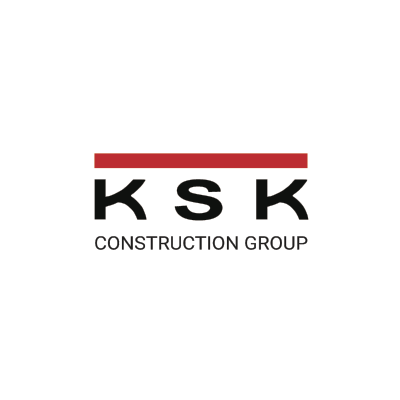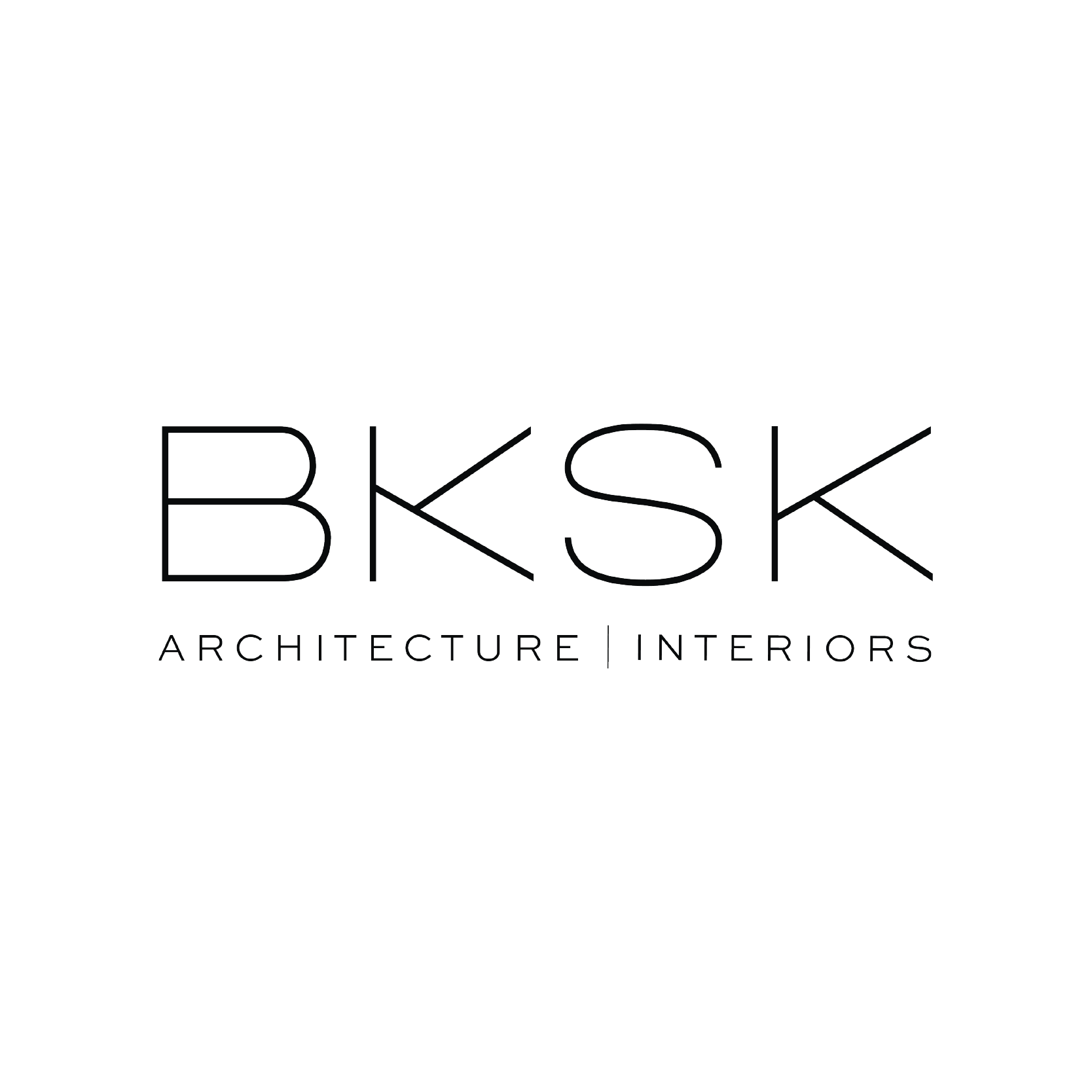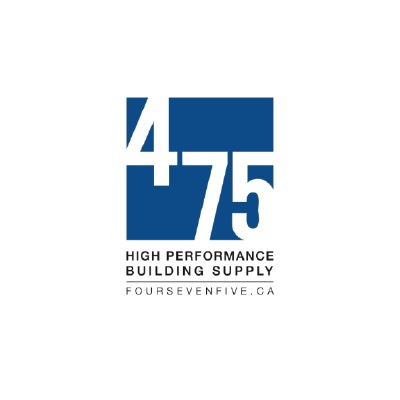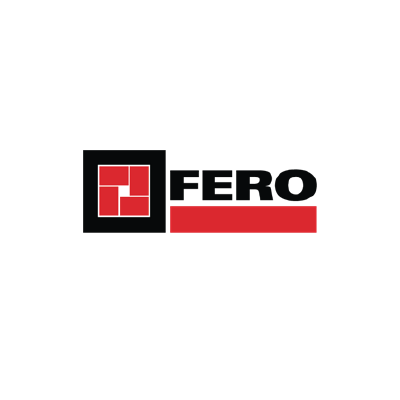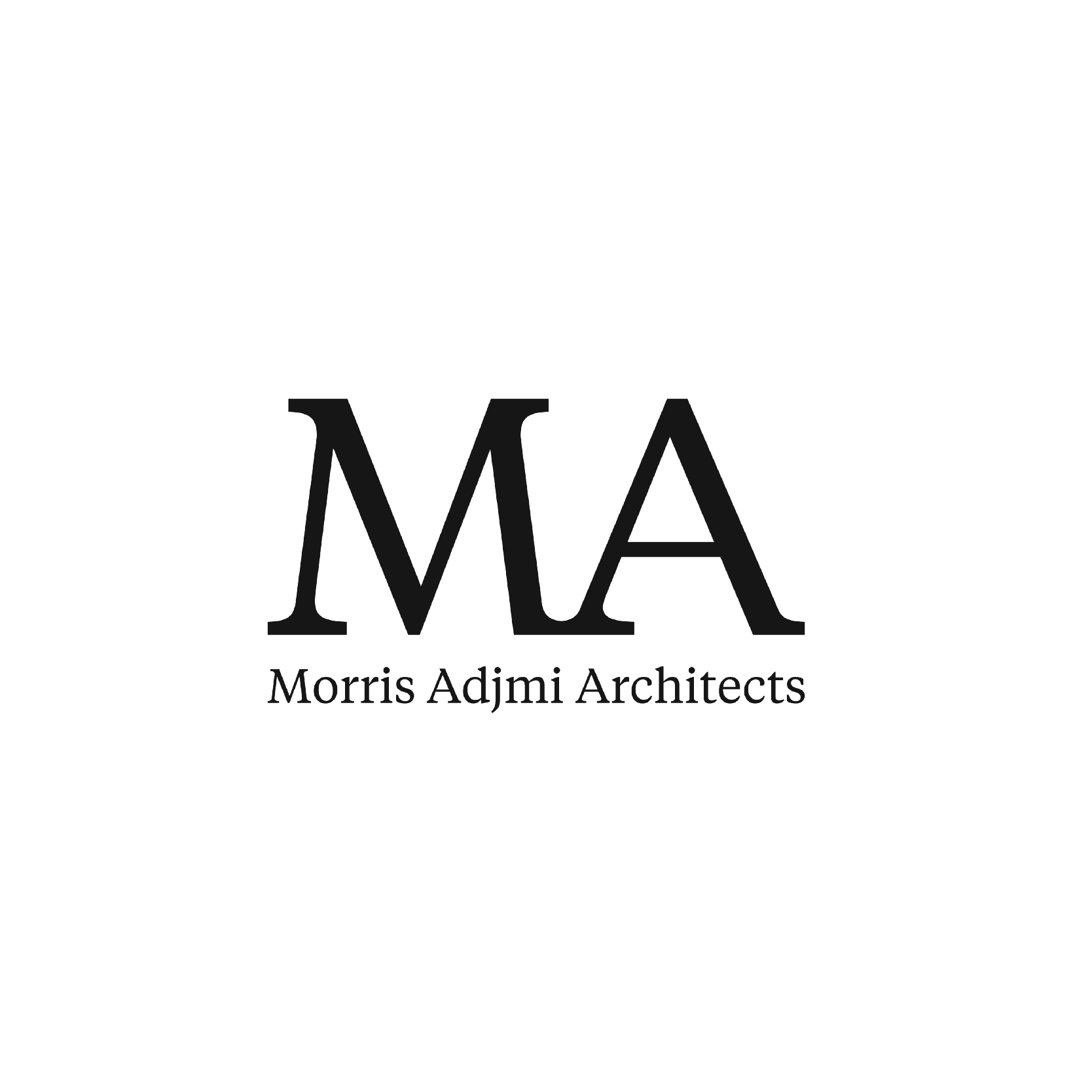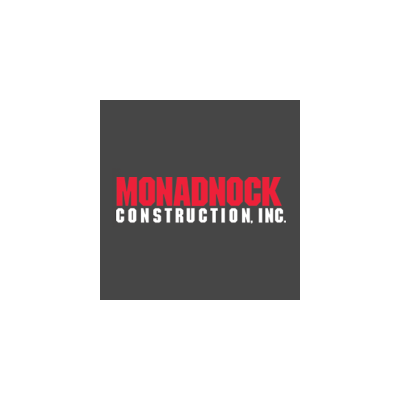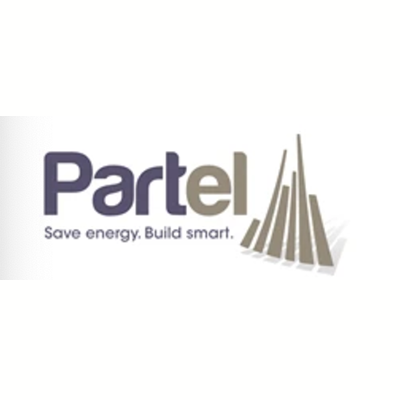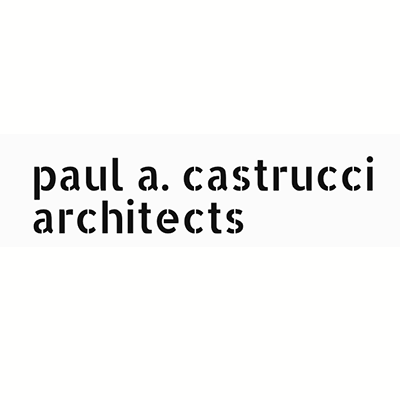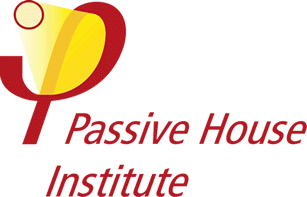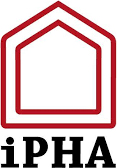The recent proposal by PHIUS and BSC to create what is being described as ‘a passive building standard adaptation for the U.S.’ is being widely promoted and distributed to various journals, publications and cities for adoption. Here is a critique - one of a growing number of articles expressing concern over this proposal. But first let's clarify some important distinctions between the definition of ‘Passive House’ and the Passive House Standard. These are confusing constructs, so…
Built to Last: Passive House Conference & Expo
Built to Last: Passive House. June 11, New York City This one day event will demonstrate how Passive House can help you make a New York that is built to last. Mayor Bill de Blasio’s policy to reduce city-wide carbon emissions 80% by 2050 in his plan One City: Built to Last, has set the course for effective climate change mitigation and resilient adaptation. Passive House is the one building…
A Review of Ventilation in Proposed PHIUS Standard
Below are comments made to the PHIUS review committee by Barry Stephens of Zehnder America. Reprinted here with permission. --------------------------------------------------------------------------------------------------------------------------------- In reviewing the Climate Specific Passive Building Standards, I encounter some glaring deficiencies. Although there is a lack of detail in the draft with regards to H/ERVs and ventilation, it can be determined that there is no actual standard being used to quantify energy efficiency and/or energy recovery that correlates…
8th Street: EnerPHit project on a Historic Brooklyn Brownstone.
This Passive House retrofit in Park Slope, Brooklyn, certified under the EnerPHit retrofit standards, was designed to maintain the home’s existing turn of the century brownstone façade and its existing footprint. The renovated three and a half story house now includes multiple living spaces, four bedrooms and four bathrooms. While almost a complete gut renovation, the design was able to incorporate the installation of a continuous air barrier and the…
Highly efficient components at centre of 2015 Passive House Conference / PHI Press Release
Programme of international event available online – registration now open (Press Release, Passive House Institute, 19 December 2014) "Darmstadt, Germany. The Passive House Standard enables every building owner to benefit from the energy revolution, with Certified Passive House Components ensuring cost-effectiveness. This basic concept will be the focus of the 2015 International Passive House Conference, held from 17 to 18 April 2015 in Leipzig. Over a hundred speakers from all…
Passive House Examples in Public Administration and Regulation
As the popularity of Passive House grows, more public agencies are acknowledging its utility and significance in their planning for a low-carbon future, and are officially incorporating Passive House references and terminology into there regulatory and administrative texts. Some instances are dramatic mandates, such as building code requirements in Brussels Belgium; others are incentives, such as San Francisco’s option for an expedited planning process for Passive House buildings; while others are…
NYCEEC Closes Market-Leading Green Mortgage for Passive House Condominium Project
NYCEEC partners with BuildForward Capital and Urban Artisan to enable first Passive House condominium project in Manhattan. NEW YORK, Dec. 18, 2014 /PRNewswire/ -- "The New York City Energy Efficiency Corporation (NYCEEC), a leading provider of clean energy and energy efficiency financing solutions, is providing a green mortgage to a new Passive House multifamily development in Harlem. Passive House is a voluntary international building standard that results in…
Number of certified Passive House square metres reaches one million mark / iPHA Press Release
Energy efficient construction standard now applied throughout the world (Press Release, Passive House Institute, 9 December 2014) "Darmstadt, Germany. Building owners throughout the world are increasingly turning to the Passive House Standard. This autumn the number of square metres that have been certified internationally based on the highly efficient standard reached one million. The symbolic threshold was crossed with the certification of a detached house in Santa Cruz in California,…
Mamaroneck EnerPHit project
This terraced house was built for a private client in the Village of Mamaroneck. The building is a 2 story wood frame construction with a masonry basement and is oriented 32 Degree east of south. The building is a retrofit and extension of an existing build originally built in 1963 and received EnerPHit certification in April 2014. The entire retrofitted building is using the existing footprint and first floor framing…
Thermal Bridge Modeling
Hudson Passive Project: a Passive House detached new build single family house.
The Hudson Passive Project is an energy conservation project, a prototype home-of-tomorrow that demonstrates the energy-saving potential of residential architecture. The house was designed by BarlisWedlick Architects LLC, built by Bill Stratton Building Company, and realized with the support of NYSERDA, the New York State Energy Research Development Authority through the High Performance Energy Challenge. Located in the beautiful Hudson Valley, about two hours north of New York City, The Hudson Passive Project is the first…
Orient Artist Point: a Passive House new build project.
"Artist Studio” (Orient/Long Island, USA), Ryall Porter Sheridan Architects (Photo Credit: Ty Cole Photography) This Artists’ Studio project on the north-fork of Long Island is one of the first projects in the United States to receive international PassiveHouse certification—meeting the rigorous building envelope and energy-use criteria established by the Standard. Each structure is clad in recycled, aged timber that conceals a double-wall insulation system that eliminates thermal bridging from interior to…

