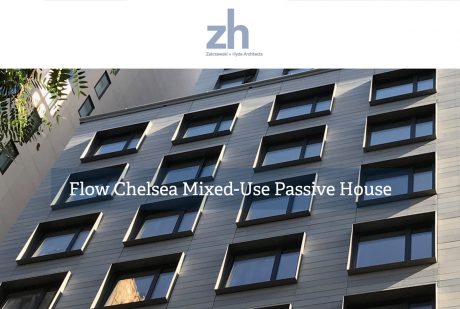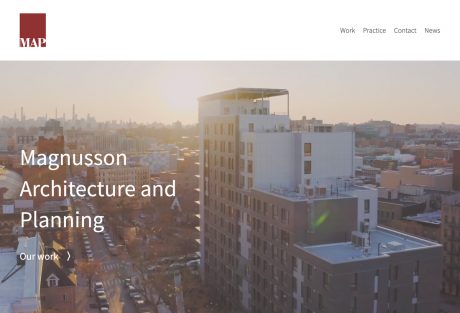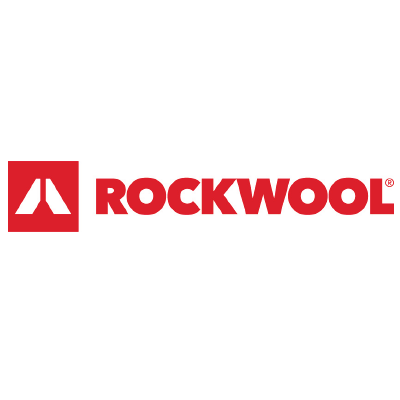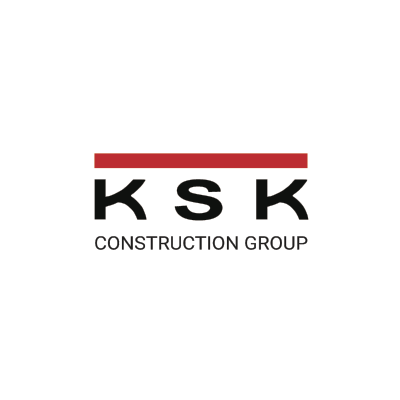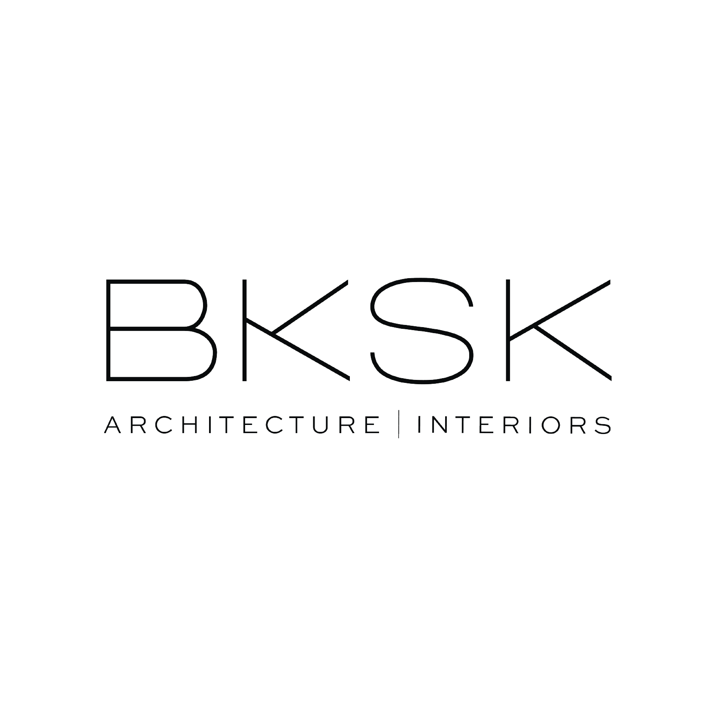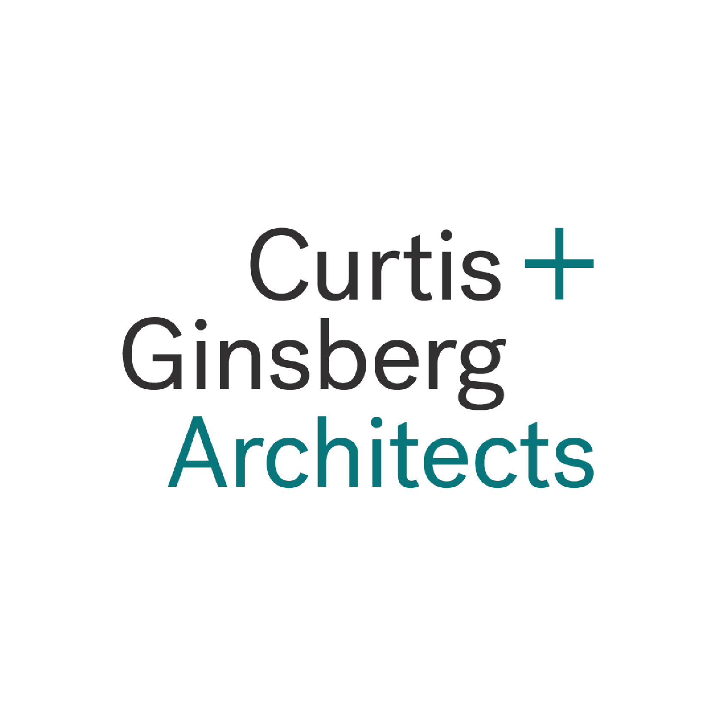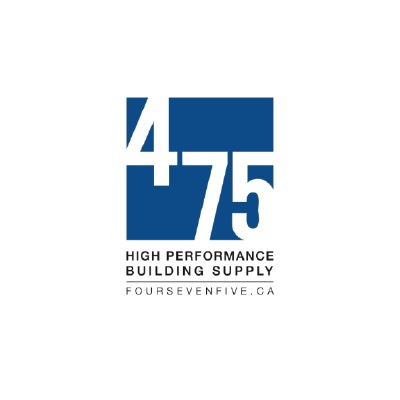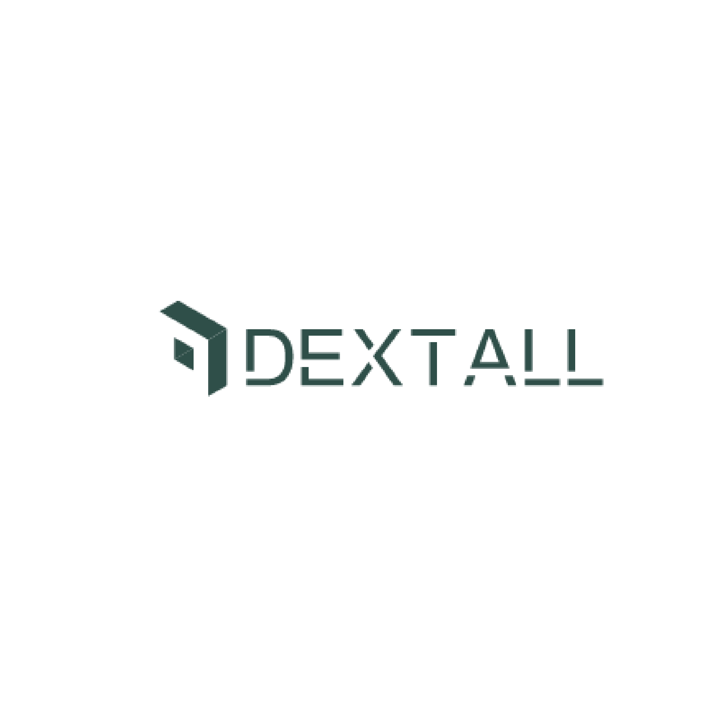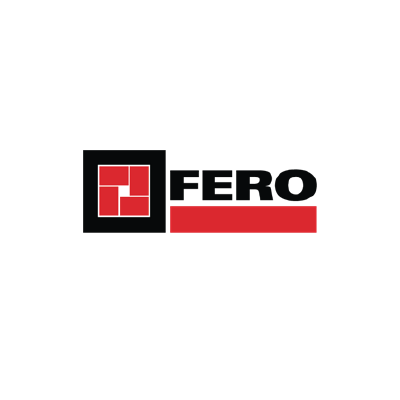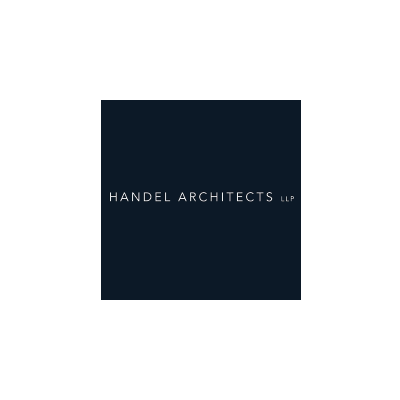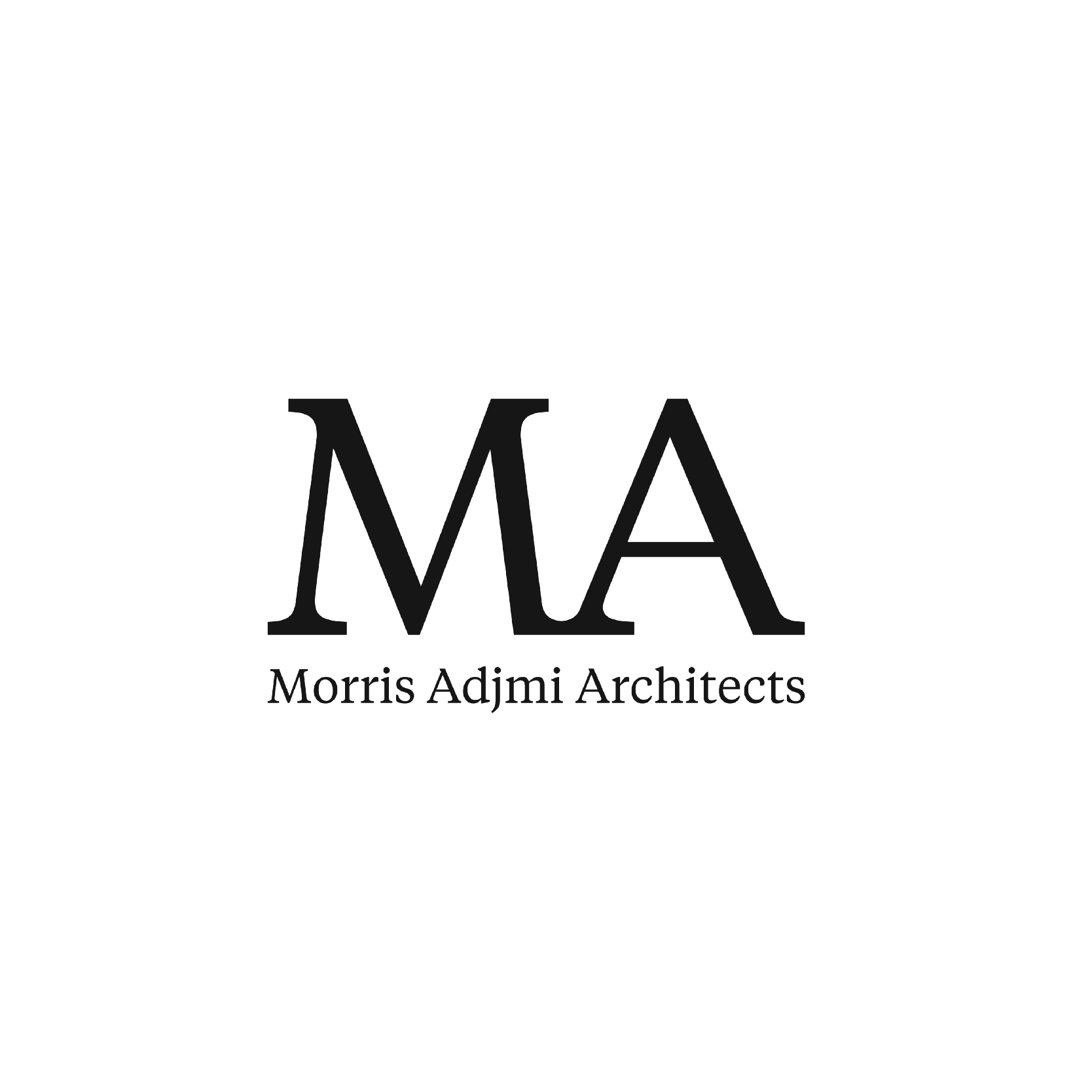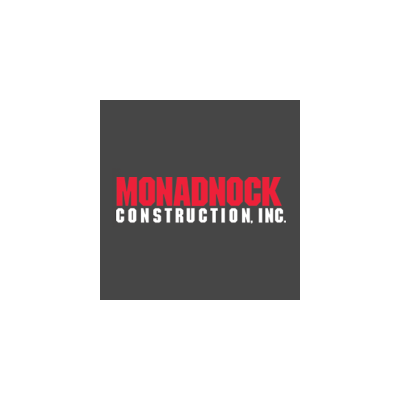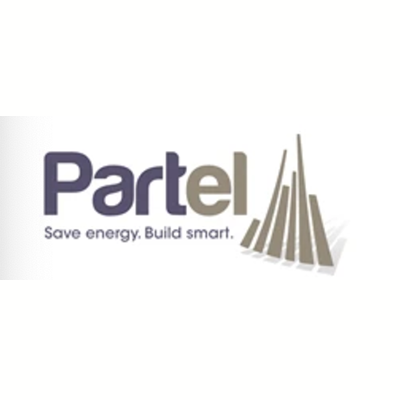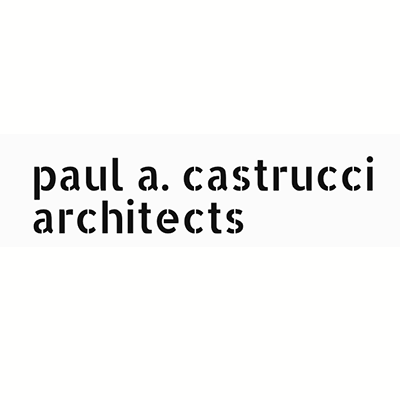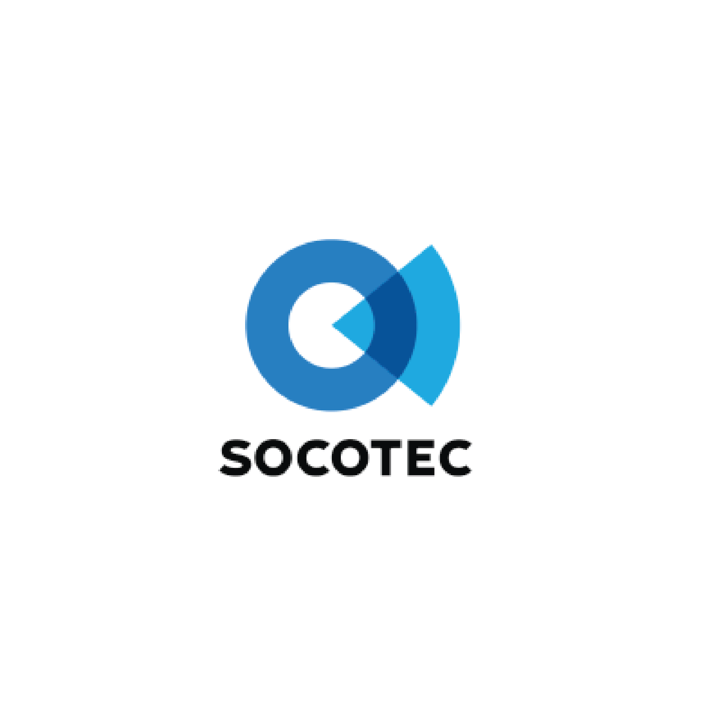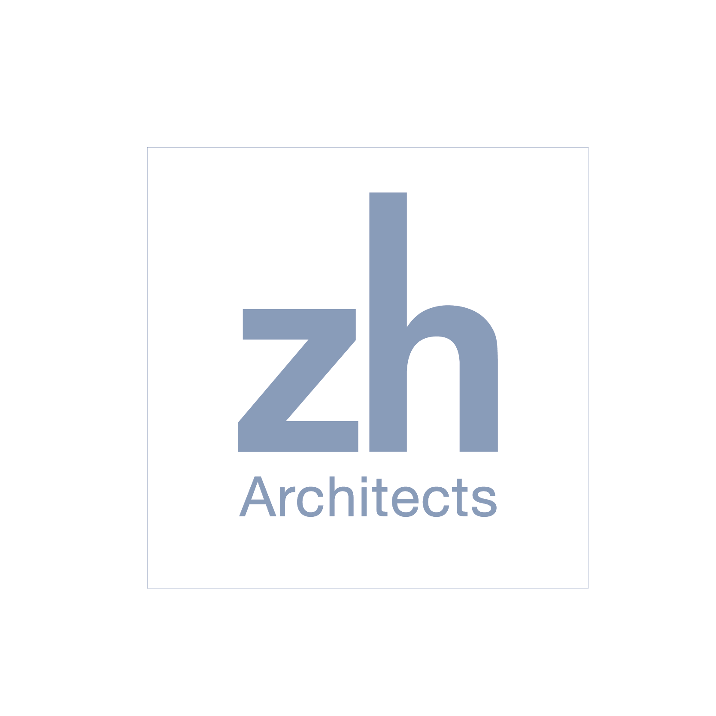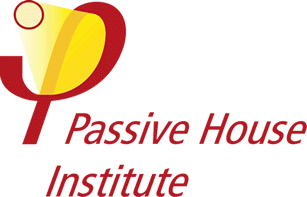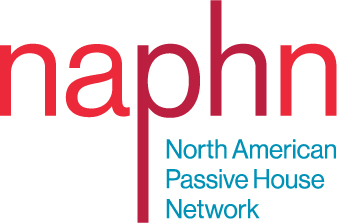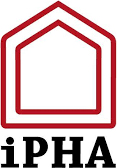Presented by: SAM MCAFEE, NYC CLIENT SUPPORT | sam@zolawindows.com
The inside story of New York’s greenest condo
The Upper West Side hums with nostalgia—from the Museum of Natural History to the mason facades of the Central Park West Historic District, the neighborhood is a treasure trove of storied buildings. Now, it welcomes a new piece of history: Manhattan’s greenest condo, dubbed Charlotte of the Upper West Side. Under the leadership of the Roe Corporation, a real estate development company helmed by John Roe, a number of beloved…
Four Seven Five becomes Sponsor of NYPH
Masonry Retrofit A great number of historic masonry buildings exist across North America, and today they are being re-imagined with an endless variety of uses. Renovating and reoccupying these old buildings is rightly considered an act of sustainability in itself. Using the existing structure can mean 50% to 75% less embodied carbon, on day one of occupancy, than a new building would generate. In the 21st century, our existing masonry…
Coming soon will be a major designPH update that will provide a full conversion to imperial (IP) units
Good news from the designPH development team. The new year brings two fresh updates which will be available for free to existing designPH 2.0 Pro users. Maintenance update This brings compatibility with SketchUp 2021 and also a number of bug fixes. Available from February 2021 (* registered users will be notified by email when the download is available) Full IP conversion Also coming soon will be a major designPH update…
Zakrzewski + Hyde Architects becomes Sponsor of NYPH
Flow Chelsea located at 211 West 29th Street is a new 24 story passive house rental project that will be a mixed use, mixed income rental building in the heart of Manhattan. To reflect the changing needs of this neighbor, which is a mix of students, creative professions and longtime garment and fur distributors, the building will provide a variety of apartment layouts ranging from studio to three bedroom units.…
Magnusson Architecture and Planning (MAP) becomes Sponsor of NYPH
Magnusson Architecture and Planning (MAP) becomes Sponsor of NYPH. For over three decades, Magnusson Architecture and Planning (MAP) has pioneered outstanding building design and urban revitalization projects as the foundation for vibrant and sustainable communities. Our top priority is to assist non-profit groups, municipalities, and developers to reshape neighborhoods to improve their residents’ quality of life. Decades after our firm was founded in 1986, we continue to reinvent the design…
Bushwick retrofit project provides blueprint for greening buildings
New York City’s sustainability goals for the next decade are ambitious: The Climate Mobilization Act of 2019 mandates that the city must cut its greenhouse gas emissions by 40 percent by 2030. And a good chunk of that must come from buildings, which contribute close to 70 percent of the city’s total carbon output. Landlords have been fretting over how to make their buildings more green since the legislation passed…
NAPHN 2021 Conference: PASSIVE HOUSE FOR ALL
Passive House for All is a call to action. Our existential environmental, health, and social crises demand that we look beyond isolated symptoms and tackle interlocking systemic causes; across disciplines, from buildings to communities. The event will take on the full range of specialized technical, process, and policy aspects of Passive House one expects from a NAPHN conference – and it will challenge us to make Passive House benefits, tools, and…
Renderings Revealed for ‘The Oasis’ Passive House Office Building at 38-42 12th Street in Long Island City
Aerial rendering illustrates The Oasis and the surrounding neighborhood - Archimæra By: Sebastian Morris 7:00 am on December 9, 2020 JNY Capital and United Housing Company are working in collaboration on The Oasis, the country’s largest-ever Passive House office building at 38-42 12th Street, near the northern boundary of Long Island City. From Brooklyn-based design studio Archimæra, the building’s Passive House standard construction will incorporate extremely efficient mechanical and electrical systems, a…
Minneapolis provides a incentive of up to 20% of total development costs for Passive House
The City’s Division of Sustainability has partnered with the Community Planning & Economic Development department to support the development of sustainably certified housing. The Office of Sustainability will provide financing in addition to Minneapolis Homes Financing (MHF) program commitments made through its Notice of Funding Availability (NOFA). The pilot provides a needs-based incentive of up to 20% of total development costs – not to exceed $90,000 per unit – through…
Ug, Uf, Uw, Uwhat? : An intro to the U-value and those most important to Passive House design
Author: Nikki Goad (iPHA) For someone outside the building sector, many of the shorthand symbols frequently used in Passive House related content – including educational videos, press releases, webinars, and even some of our other blog posts – can be quite confusing. What the heck is a U-value? What are all those different subscripts? And what the heck is this symbol -> Ψ? Don’t fret. We will get into all…
Why Passive House Buildings Create a Healthier Interior Environment
Passive House buildings are undoubtedly better for the environment because they use less energy than a typical building. But how does the interior experience in a Passive House building compare to a typical building? Here's an explanation of why Passive House buildings provide superior indoor air quality, thermal comfort, and acoustics. Read More >

