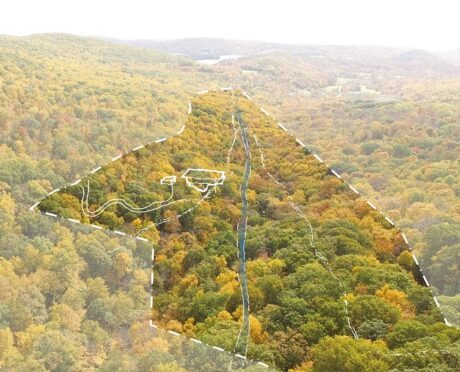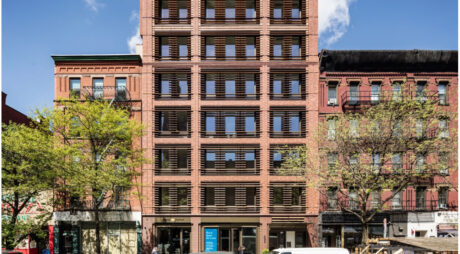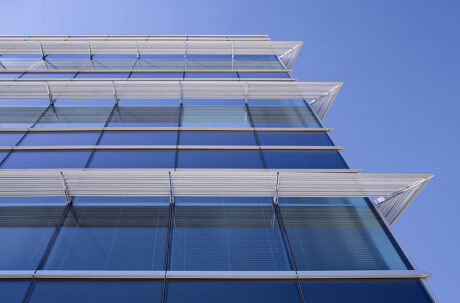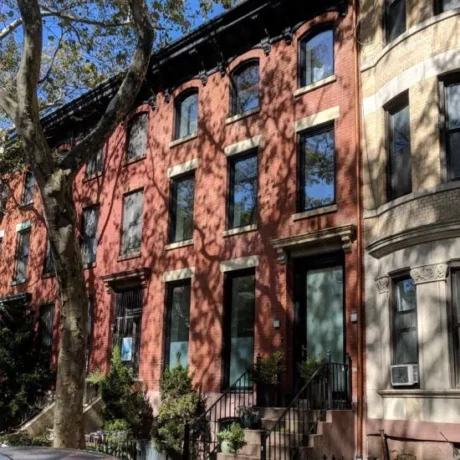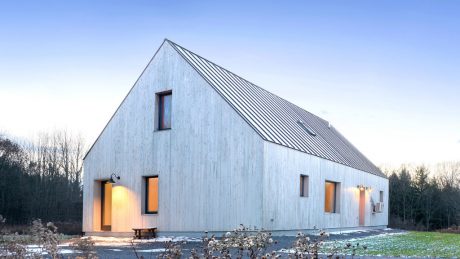Work In Progress- Passive House Located on 40 acres in Connecticut on a heavily wooded site, the house was sited to maximize views of the surrounding hills and seasonal views of the river below. Approached by a long winding driveway, this simple box is cantilevered over an old logging path and includes full height uninterrupted glass on the North, East, and South facades. The detached garage is nestled into the…
Charlotte Becomes First Name in Passive House
“Given the distinct aesthetics of the block and the neighborhood’s penchant for historic preservation, BKSK recognized that the project needed to firmly align with the context of its surroundings, as evidenced by the building’s fenestration pattern and brickwork. The team took inspiration not only from the immediate block, but from the surrounding historical district. As Poisson says, “That really inspired us to create a façade that was worthy of the…
Building Sector ‘Inertia’ Impedes Multi-Family Passive House Projects
Proponents of Passive House, a globally recognized standard for energy-efficient building design, say multi-family Passive House projects in the United States have hit cost parity with conventionally designed buildings, but systemic inertia is holding back widespread adoption. Passive House accounts for less than 1% of all multi-family construction in the U.S. in the past decade, writes the Passive House Network (PHN) in its recently-published report, Safe At Home: How all-electric, multi-family…
STATE STREET PASSIVE HOUSE
Address: Brooklyn, New York Role: Project & Preservation Architect Architect: Unknown Year Built: 1890 Completed: 2018 Project Status: Completed This four-story brick townhouse was gut renovated and expanded with a three-story addition in the back, built using insulated concrete forms. The garden level has a separate studio apartment in front and an indoor, 8-foot by 13-foot swim-in-place pool in back. Although the pool area is within the home’s thermal envelope, addressing the humidity issues posed by…

