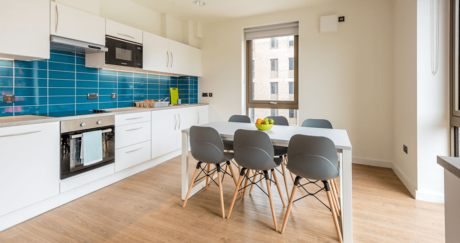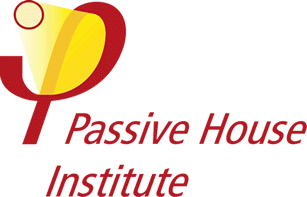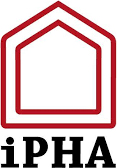Work In Progress- Passive House
Located on 40 acres in Connecticut on a heavily wooded site, the house was sited to maximize views of the surrounding hills and seasonal views of the river below.
Approached by a long winding driveway, this simple box is cantilevered over an old logging path and includes full height uninterrupted glass on the North, East, and South facades. The detached garage is nestled into the landscape and is connected to the house by an exterior paved terrace with an outdoor kitchen.

Challenges unique to this project revolved around the site – which was sloped, contained many large boulders and we purposely chose to design the project within the 200’ setback of the Waspetuk River, weaving nature and the building. Building near the wetlands required approvals and the design of the landscaping to manage the rain runoff and a drainage tank for a 500-year rain event. The foundation was complicated as the site was steep and the house was cantilevered and needed a few rounds of value engineering before finding a solution within the budget. To help control costs we developed a series of diagrams in SketchUp showing the sequencing of the construction and the layout of the faceted base – this helped the construction manager communicate the design to his subs and prevented inflation of costs due to misunderstanding.

























