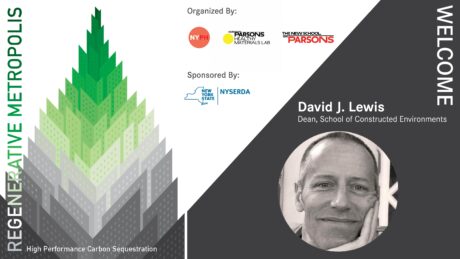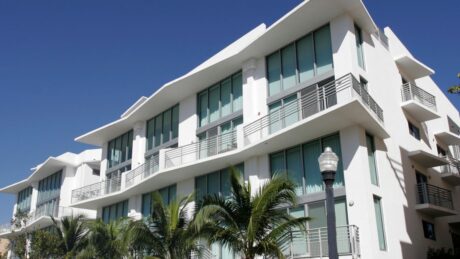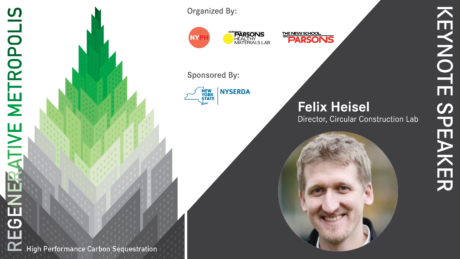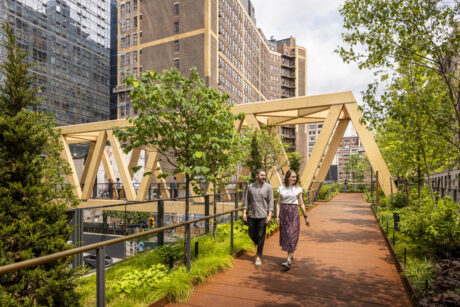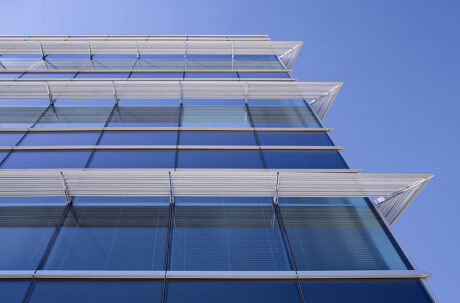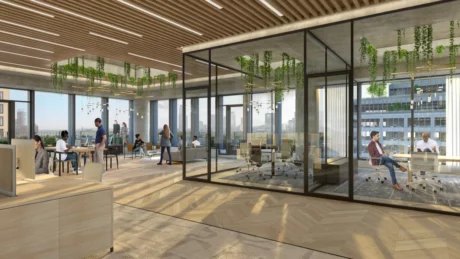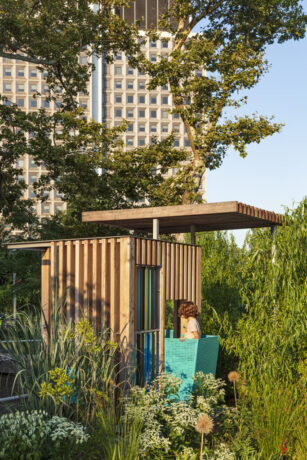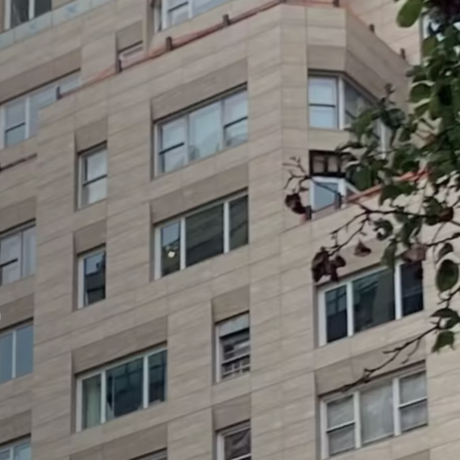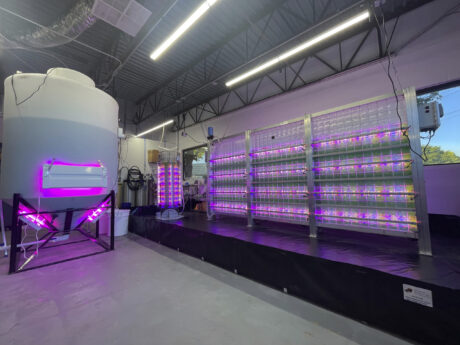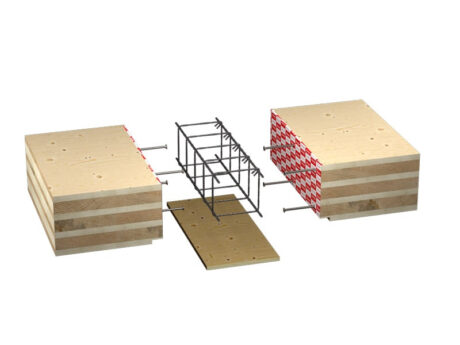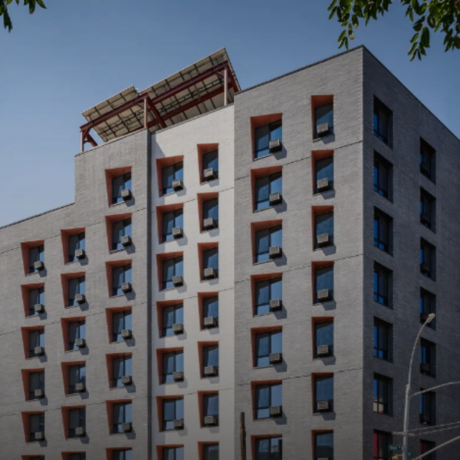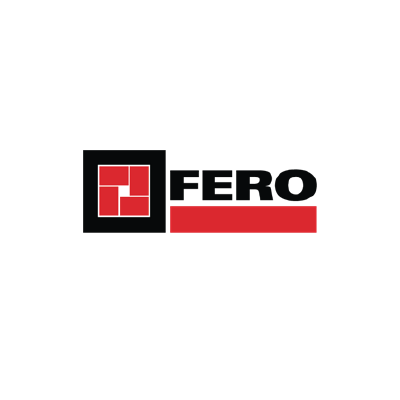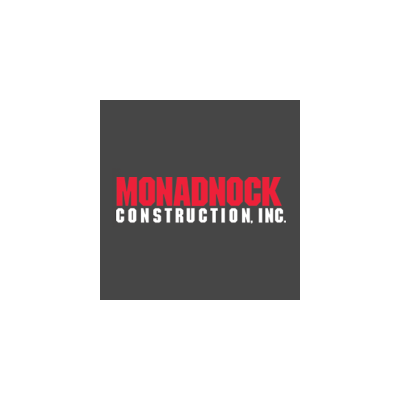David J. Lewis will give the welcome remarks at our Symposium on September 22 Regenerative Metropolis. REGISTER TODAY > David J. Lewis is the Dean of The School of Constructed Environments, Professor of Architecture, and a founding principal of LTL Architects (Lewis.Tsurumaki.Lewis), a design intensive architecture firm located in New York City. At Parsons he has served as Director of the Master of Architecture program, the Director of Design…
DIVE BRIEF Report: Passive House nears cost parity with traditional construction
Dive Brief: Compared to a standard building, a multifamily structure constructed to Passive House standards can use up to 80% less energy for its day-to-day operations — and at about the same construction cost, according to a new report from the New York City-based Passive House Network, a building standards educator affiliated with the Passive House Institute. In a survey of 45 multifamily buildings in Massachusetts and New York built to…
Keynote by Felix Heisel, Director, Circular Construction Lab
We are happy to announce that Felix Heisel will give the keynote speech at our Symposium on September 22 Regenerative Metropolis. REGISTER TODAY > Felix Heisel is Assistant Professor and the Director of the Circular Construction Lab at Cornell University's College of Architecture, Art, and Planning. He is a faculty fellow at the Cornell Atkinson Center for Sustainability, and a graduate field member in architecture, systems engineering and matter design…
High Line – Moynihan Connector, Designed by SOM and Field Operations, Opens in New York City
The High Line – Moynihan Connector—designed by Skidmore, Owings & Merrill and James Corner Field Operations and led by Empire State Development, the Port Authority of New York and New Jersey, Brookfield Properties, and Friends of the High Line—is part of a long-standing vision to create safer, more enjoyable pedestrian access, connect people to transit, and seamlessly link public open spaces and other community assets in the neighborhood. As the…
Building Sector ‘Inertia’ Impedes Multi-Family Passive House Projects
Proponents of Passive House, a globally recognized standard for energy-efficient building design, say multi-family Passive House projects in the United States have hit cost parity with conventionally designed buildings, but systemic inertia is holding back widespread adoption. Passive House accounts for less than 1% of all multi-family construction in the U.S. in the past decade, writes the Passive House Network (PHN) in its recently-published report, Safe At Home: How all-electric, multi-family…
The secret behind New York’s most energy-efficient new office building
A typical office building in New York City uses huge amounts of energy for heating and cooling. A new 16-story office tower in Manhattan takes a Nordic-inspired approach that’s fundamentally more efficient: One system, based on heat pumps and water-filled pipes, is designed to move heat where it’s needed on each floor, between floors, and even to and from the building next door. The building, at 555 Greenwich, is expected…
SARANY selects the Battery Playscape and Charlotte of the Upper West Side for 2023 awards
We were honored to learn that two of BKSK’s projects, the Battery Playscape and Charlotte of the Upper West Side were selected to win 2023 design awards. At the award event/SARANY gala on June 13th the level of the award will be announced amongst all of the awardees. This is the first award for Charlotte since the completion of the multifamily building that is built to Passive House design standards and is currently in…
Replacing ACs with heat pumps: A backdoor way to decarbonize heating
Heat pumps are often touted as an efficient way to decarbonize home heating. But a new approach to driving their adoption is on the rise in the U.S. Over the past few months, federal energy-efficiency regulators and state and city building-code overseers have begun to promote policies aimed at encouraging people to replace their existing central air-conditioning systems with heat pumps. Although heat-pump sales already outpaced gas furnace sales last year, new research…
East 79th St Retrofit
This 160-unit residential co-op, constructed in 1961 in New York City’s Upper East Side neighborhood, was an early example of the white glazed brick buildings that came to characterize the area’s development projects of that era. The original building design prioritized comfortable units with large, spacious rooms in keeping with the upscale neighborhood. But the economy of means also dictated a purely functional design of the façade. As the building…
SOM Discusses Bio-Concrete in Architectural Record
Although often celebrated as a versatile, durable, and resilient material, concrete accounts for approximately 11 percent of global carbon emissions. In her Architectural Record article “Continuing Education: Decarbonizing Concrete—The Ubiquitous Material Gets a Climate Friendly Makeover,” Joann Gonchar, AIA, highlights various strategies for reducing concrete’s environmental impact. Among the industry professionals featured, Managing Partner Brant Coletta and Design Principal Yasemin Kologlu discuss our ongoing partnership with Prometheus Materials to turn the built environment into a climate…
TIMBER-TO-CONCRETE JOINT SYSTEM
The VGS, VGZ and RTR full-thread connectors are now certified for any type of application where a timber element (wall, ceiling, etc.) must transmit stresses to a concrete element (bracing core, foundation, etc.). The concrete prefabrication combines with timber prefabrication: the reinforcing bars inserted into the concrete casting accommodate the full thread timber connectors; the supplementary casting carried out after installing the timber components completes the connection. Learn More
4697 Third Avenue
On a prominent double-corner lot that sat empty for decades, 4697 Third Avenue addresses a diverse context with a rich program of affordable housing and community services for the vibrant Fordham neighborhood. The building balances the neighborhood’s industrial and emerging residential contexts with sculptural window fins and a building massing that rises and twists as it responds to a highly visible site. Size: 63,000 SF Client: BronxPro Group Award: PHIUS Passive House…

