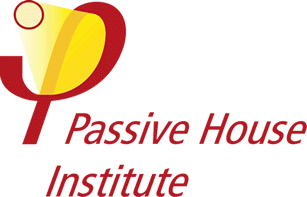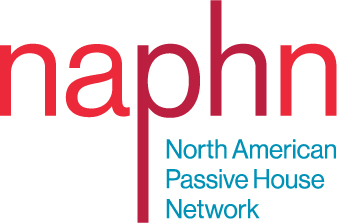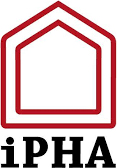By Magnusson Architecture and Planning, PC
The Bedford offers a mix of supportive, senior and affordable housing, comprehensive onsite services, and numerous indoor and outdoor common spaces to promote community. This transit-oriented, 108-unit development embraces daylight, plants, fresh air, and natural materials to support residents’ well-being; while its photovoltaic array, two non-accessible green roofs, and energy recovery system help achieve LEED Platinum performance. Echoing the craftsmanship of surrounding Deco-era apartments, The Bedford is clad primarily in long, slender brick, with three-dimensional corbelled patterns on the west-facing elevation and the entrance. With subtle gray-blue hues, iron spotting and opalescent sheen, the brick seems to change color with the weather. Metallic exterior accents include an angled entrance canopy and cheerful blue façade panels overlooking the Grand Concourse that reflect the varying tones of the sky.

























