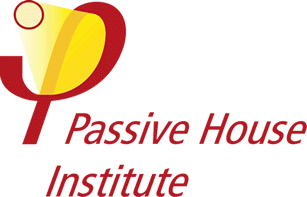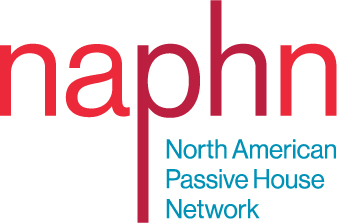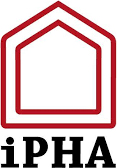LOCATION: East Harlem, New York, NY PROGRAM: Adaptive Re-use Community Facility TOTAL AREA: 59,300 SF CLIENT: The Community Builders + Ascendant Neighborhood Development PARTNERS: NYC Department of Housing Preservation & Development, W X Y Architecture, Victor Body Lawson, Terrain Landscape Architecture, Lettire Construction We are proud to be part of the winning team for The Beacon, led by The Community Builders and Ascendant Neighborhood Development and including PCA, WXY Architecture, and Body Lawson Associates…
Member Benefit
Our members and sponsors have the opportunity to submit their own news to share with the community.
Categories
- Architects
- Construction
- Contractors
- Cross-Learning Alliance
- Energy
- Envelope
- Events
- Financial Incentives
- General Interest – Science & Lifestyle
- HVAC
- Industry News
- International Passive House Association
- Jobs
- Member News
- New York Passive House
- News
- NYSERDA
- Passive House Institute
- Policy
- Products
- Projects
- Real Estate
- Renewable Elements
- Sponsor
- Technical
- Tools
- Training
- Trainings: Descriptions & Schedules
- Translucent Elements
- Uncategorized
- Ventilation
- Windows/Doors
Newsletter
Stay informed on the Passive House building standard, project developments, upcoming events and courses. Connect with us on social media or sign up for our email newsletter.

























