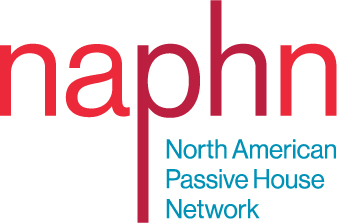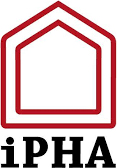The day before Greenbuild, the huge green building expo in Philly, learn the basics of Passive House.
Full-Day Passive House Primer Course
Architecture Department, Tyler School of Art, Temple University, Philadelphia
Architecture Building, Room # 104, 2001 North 13th
Street, Philadelphia PA 19122
9am Tuesday November 19th 2013
Target Participants:
This course is aimed at anyone interested in high performance buildings, including architects, designers, engineers and
consultants as well as contractors, product suppliers, educators, students and researchers.
Course Fee:
The registration fee for the event is $95. This includes tutor notes sent via e-mail, AIA Accreditation as well as a coffee
break. Lunch for Participants is available in the University restaurant.
Accreditation:
This program is accredited by the American Institute of Architects and is worth 6.5 Learning Units
Program:
Duration: 6.5 hours of classroom training, from 9am to 5pm.
Format: Combination of presentations, exercises, debate and pro-demo in the application of pre-fabricated
buildings, airtightness and window technologies.
Venue: Kindly hosted by the Architecture Department at the Tyler School of Art, Temple University.
Trainer: Tomás O’Leary, Co-Founder of the Passive House Academy.
Class Size: Class size is typically 25 to 40 persons.
Learning Objectives:
- Definition of the Passive House Standard and explanation of Space Heating and Cooling Demand, as well as
- Heating and Cooling Load;
- Presentation of several built case study projects, including domestic and large scale commercial;
- Detailed presentation of Onion Flats ‘Ridge Flats’ 146 unit Passive House project (largest Passive House project in the US);
- Overview of key construction elements including insulation, airtightness, thermal bridging, windows, energy recovery ventilation;
- Hands-on classroom exercises in energy balance calculations;
- Pro-demo by practitioners involved in airtightness and high performance window installations;
- Demonstrating the practicalities and benefits of using the Passive House Planning Package (PHPP) – watch how the software can be used to evaluate materials, windows, ERV’s…;
- Key issues involved in designing projects to the Passive House standard; and
- Question and Answer session.
Register at the Passive House Academy website here.
———————————————————————————————————————————————————-

























