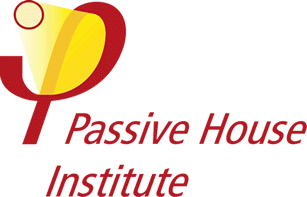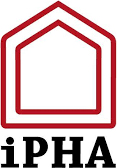
The idea of Passive House first took shape in the U.S. and Canada as a solution to the oil embargo in the early 1970s. Architects and engineers, faced with an energy shortage, started exploring ways to use less energy in homes they built. Fast-forward to the late 1980s, Swedish engineer Bo Adamson and German physicist Wolfgang Feist began discussing what would later become the Passive House standard and, in 1996, established the Passive House Institute in Germany. Passive House is a rigorous building standard that uses significantly less energy to heat and cool a building while keeping the building temperature even and comfortable in all seasons.
One of the major distinctions between Passive House and other building certifications is the focus on an extra-insulated facade that seals in cool or hot air, depending on the time of year. Passive House buildings also have high-performing windows and heat recovery and exchange systems that cycle out indoor air, which will then get moderated by cool or hot outside air. Buildings constructed to meet the standard often use up to 90 percent less energy than traditional buildings and sharply cut costs for conventional heating and cooling systems. The program has grown increasingly popular over the past decade as multifamily development projects across the U.S. have adopted the requirements. But it’s not just for residential buildings anymore.

























