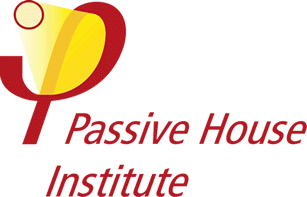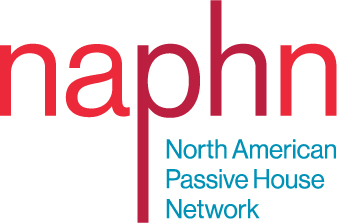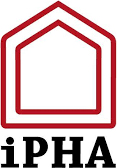 We opened our Mamaroneck Passive House to the public all day Saturday 10 and Sunday 11 November and had an incredible turn out. Close to 200 people diverted from their week- end routine to come and visit our construction site and see the finished skeleton of the house only waiting for siding outside and for blown in cellulose and Sheetrock inside.
We opened our Mamaroneck Passive House to the public all day Saturday 10 and Sunday 11 November and had an incredible turn out. Close to 200 people diverted from their week- end routine to come and visit our construction site and see the finished skeleton of the house only waiting for siding outside and for blown in cellulose and Sheetrock inside.
Contractors, engineers, realtors, students, manufacturers, the French American School Board and plenty of homeowners and neighbors flocked to the house with the new hope of finding some reasonable solutions to both Sandy’s shake ups on top of a day to day healthier lifestyle.
Most people who have known me since I arrived in the USA in 2005 shared my contagious satisfaction and relief to see that dear project of mine finally get off the ground. A five year gestation is a long time…but the baby was worth every minute and effort!
The Passive House 101 wall sandwich mock ups showing all layers of wall and window insulation that our contractor Dave had put together were a winner because so self explanatory. One wall mock up section will rest forever in our show machine room as a testimony of the house’s DNA for future visitors. 
Triple pane Bieber windows were the jewels of the crown: everybody loved manipulating them, feel their strength (500lbs for the double patio door) and highly appreciated their aluminum cladding outside and wood finish inside as well as our favorite European tilt and turn feature.
All admired the beautiful design and amazing lifestyle Andreas managed to create out of our old 1960’s leaking shack’s existing footprint, especially on ground floor living open plan and the 2nd floor master suite with its panoramic view walk out terrace.

Many visitors were much more aware of energy efficient features and of the Passive House movement but too many were still under the impression that Passive Houses are standardized predesigned models, mostly boxy looking. Hummmm…
Most visitors were surprised by the “simplicity” of a Passive House. No heavy mechanicals needed: this is so hard to accept in a country where boilers take up half of our basements!!!
While some would trust us on the no boiler needed and very limited heating and cooling statement, it was obvious there was a need to see the final product with its heart and lungs in full operation early next year. The weather was quite warm but we still measured a 10 to 15 F temperature difference between outside and inside the house, without any mechanical up, despite permanent openings of doors and windows.

Another good news is that many realtors came too. Several had taken their green certification already and it was rewarding to hear their educated questions on insulation systems and them relaying that more and more of their clients look for energy efficient features in a home.
A whole group of students from Rye Neck High School came invited by our blog designer Chelsea who is a Senior there. Great to see teenagers interested in their future and ready to make a difference!
Price of Passive House vs standard construction was an on going question. Dave, our contractor, always made it clear that while the insulating materials used in a PH are more expensive, there is a major trade off due to its very limited mechanical system requirement compared to a standard house. We could say it is between 0 and 10% but my take on that as a homeowner is that you have to design your Passive House so it fits a sustainable lifestyle too. We did make many compromises while designing the house in order to save both money and energy:

Keep existing footprint and split level, allow fixed vs operable windows, create vertical technical columns for bathrooms requiring their fixtures in a designated location, no fancy energy wasteful appliance, low maintenance recyclable siding, asphalt shingles and EPDM with solar panels vs metal roofing, gas stove vs wood burning fireplace, low flow shower heads, etc.

When you think that way, you save. It is a huge research investment for the whole team because you need to think out of the box, question all you knew before and work differently with different materials and suppliers. Unsettling but rewarding…
Between Hurricane Sandy and the cost of energy and taxes going up, every visitor felt there was something for them to learn from Passive House. All were very amazed and grateful to New York Passive House, International Passive House and to our team for the show and tell and the sharing.
Thank you to the team and my friends for helping and spreading the Passive House message hopefully to Albany and Washington soon!
Veronique
Homeowner
———————————————————————————————————————————————————-

























