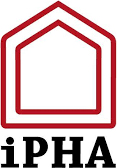Innovative Materials for Building a New Passive House
If you are reading this blog, you likely already know that a passive house is an ultra-low energy building that can reduce utility consumption by as much as 70% over standard construction types. And with society’s increasing demands for becoming carbon-neutral, net-zero passive housing–the world’s highest standard in energy-efficient buildings, is drawing more and more interest from builders and developers.
If you think all of this adds up to living in a mud hut in the name of saving the planet, think again. The vast majority of passive houses are created using the same construction processes as any other house. The difference lies in the quality of the materials chosen. Materials in a passive house must be hyper-insulative, extremely durable in the face of all weather conditions, and reduce thermal bridging.
With this in mind, keep reading to find out more about 5 innovative materials that are ideal for new passive house construction.
1. EIFS Stucco
Exterior insulation finishing systems (EIFS) is a type of synthetic stucco that closely resembles traditional stucco in appearance but has the advantage of being significantly more insulative, with an R-value between 4 and 5.6 compared to traditional stucco’s mark of 0.2.
EIFS employs an innovative design in multiple layers to guarantee its insulative properties. It uses a water-resistive barrier over the framing substrate to prevent moisture absorption; a layer of EPS, XPS, or mineral wool insulation to reduce thermal bridging; a layer of fiberglass mesh for additional reinforcement and crack resistance; a water-resistant base coat applied to the fiberglass mesh; and a finishing coat to provide color, texture, and the initial layer of protection.
As a continuous insulation system, EIFS is nearly unmatched. It provides elite resistance to moisture, pests, fire, and impact damage, ensuring an airtight, highly insulative building for years to come.
2. Subfloor Heating Systems
HVAC and other forced-air heating systems are notoriously inefficient. In many cases, the conditioned air must be heated to well over 150 degrees to raise the temperature of a room by just a few degrees.
To help curb this massive energy consumption, designers are increasingly leveraging the benefits of radiant floor heating. Whether it be a heated shower floor or a system of subfloor mats in the kitchen, radiant floor heating can help eliminate cold pockets in homes by providing heat in an even, stovelike manner, eliminating the need for the HVAC system to kick into overdrive.
3. Hurricanes Grade Windows
With unprecedented weather events rocking the country with greater frequency, building constitutions are being tested like never before. When bad weather strikes, transitional areas of the building envelope, such as expansion joints, control joints, and window-to-wall connections, are usually the first places to crack under the pressure.
To the last point, building with rugged, hurricane-grade windows is a great way to keep the house airtight in the face of the most inclement conditions. Designed to withstand winds of up to 250 MPH and projectile impact over 100 MPH, storm windows are a superior option to wood- and vinyl-frame windows that are much more structurally limited to handle bad conditions.
4. Inorganic Framing
Many houses are framed with old-fashioned OSB panels. However, these will not meet the mark for passive house construction. Wood-based framing is susceptible to shrinking and swelling, rot, fire, and pest damage. Any of these issues can cause a home to lose its airtight qualities.
As a result, it is better to choose ICF framing or structural steel supported with metal studs. These inorganic framing solutions provide the utmost in durability and have a tightly sealed fabrication that is absent of the cracks and crevices commonly found in pre-engineered wood panels.
5. Steel Log Siding
Another way to leverage metal’s durability and airtight construction is as a siding solution. Innovative steel log siding is designed to provide the highest wind, pest, fire, and impact rating of any siding material on the market.
What’s more: it offers much more than the cold, gray aspect that comes to mind when most people think of metal buildings. Steel log can be engineered in a wide variety of colors and designs to achieve truly stunning curb appeal, from brick facade to vertical board and batten siding, allowing architects to craft their passive house in style.
5 Innovative Materials for Passive House Construction
As society becomes ever cognizant of slowing the effects of climate change, the demand for passive houses is only set to increase. And while passive houses are created with the goal of getting energy consumption down to zero, you don’t have to sacrifice modern-day comforts as you reduce your carbon footprint. By choosing innovative materials such as EIFS stucco, subfloor heating systems, hurricane grade windows, inorganic framing, and steel log siding, homeowners can be on the cutting edge of style while limiting energy consumption in the process!
Max Shafer is a contributor to the Innovative Building Materials blog. He is a content writer for the construction and home improvement industries with an interest in landscaping, outdoor remodeling, and interior design. Max is focused on educating homeowners, contractors, and architects on innovative materials and methods of construction that increase property value, improve sustainability, and create a warm and welcoming ambiance.

























