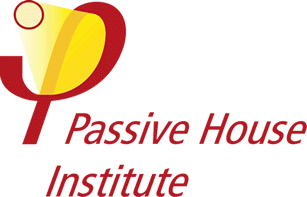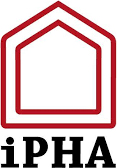Historical flair meets future-oriented energy concept
Inauguration of new Wilhelminian style Passive House building in Hamburg
(Press Release, Passive House Institute, 25 August 2014)
Hamburg/Darmstadt, Germany. Traditional architectural style and the Passive House Standard work together beautifully – this is demonstrated by a fascinating new build project in Hamburg. The “Haus Winter”, designed in the traditional Wilhelminian style, blends seamlessly into the historical character of the district in which it is located. At the same time, this four-storey apartment block is future-oriented with regard to energy efficiency – made possible with the planning expertise of ZEBAU, a building certifier accredited by the international Passive House Institute. The building was inaugurated on Friday, 22 August with all project participants in attendance.
 The new Passive House stands in a residential street next to buildings dating back to the second half of the 19th century. The energy concept lends maximum efficiency through superior insulation and building technology. The structure employs renewable energy sources and regionally supplied, environmentally-friendly materials were used wherever feasible. The building’s underground garage has also been designed with electric-powered vehicles in mind. For increased comfort, building owner Dr. Georg Winter put great emphasis on barrier-free access and a good level of sound-proofing. Additionally, all apartments are fitted with balconies or terraces.
The new Passive House stands in a residential street next to buildings dating back to the second half of the 19th century. The energy concept lends maximum efficiency through superior insulation and building technology. The structure employs renewable energy sources and regionally supplied, environmentally-friendly materials were used wherever feasible. The building’s underground garage has also been designed with electric-powered vehicles in mind. For increased comfort, building owner Dr. Georg Winter put great emphasis on barrier-free access and a good level of sound-proofing. Additionally, all apartments are fitted with balconies or terraces.
Aspiring to construct a new building combining the Passive House Standard and the Wilhelminian style, typical of many German cities, required close cooperation between all involved. Not only is the facade decorative, it is also exemplary in terms of energy efficiency. In order to avoid thermal bridges, the ornamental balconies were attached to the building using steel anchors. The historical-looking double-casement windows are triple-glazed and large south-facing windows provide the compact structure with high solar gains. Mineral and EPS insulation with an average thickness of 28 mm was covered with mineral plaster and an additional mineral top layer.
Achievement of the Passive House Standard means the “Haus Winter” is extremely comfortable while boasting extremely low energy costs. A balanced indoor climate with a high degree of comfort is provided by the thermally optimised building envelope and the ventilation system. An important aspect here is the permanent supply of pre-heated fresh air, which guarantees the absence of mould and odours while ensuring pleasant air temperatures year-round.
 Over a third of the total energy consumed in industrialised countries results from the operation of buildings, and most of this goes towards heating. This consumption can be reduced by up to 90 percent using Passive House technology. The remaining demand can be easily met with renewable energies. The certification of a Passive House offers a high degree of planning reliability. The longstanding experience of certifying bodies that have been accredited by the Passive House Institute proves advantageous for the success of the entire project. The certificate itself is proof of the particularly efficient standard of the building.
Over a third of the total energy consumed in industrialised countries results from the operation of buildings, and most of this goes towards heating. This consumption can be reduced by up to 90 percent using Passive House technology. The remaining demand can be easily met with renewable energies. The certification of a Passive House offers a high degree of planning reliability. The longstanding experience of certifying bodies that have been accredited by the Passive House Institute proves advantageous for the success of the entire project. The certificate itself is proof of the particularly efficient standard of the building.
Press Release as pdf: www.bit.ly/1okCkPu
———————————————————————————————————————————————————-



























