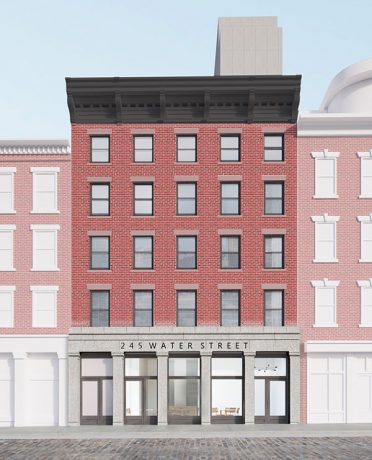 Elsewhere, the Church plans to install solar panels on the roof, and retrofit the building to the “passive house” standard for energy efficiency, which will reduce the structure’s ecological footprint, resulting in an ultra-low energy building that uses very little power for heating or cooling.
Elsewhere, the Church plans to install solar panels on the roof, and retrofit the building to the “passive house” standard for energy efficiency, which will reduce the structure’s ecological footprint, resulting in an ultra-low energy building that uses very little power for heating or cooling.
Trinity also plans to create new retail space on the building’s first floor, while restoring the building’s face to a contextual design, using legacy materials like wood and limestone. “We also had some concerns about the storefronts,” Mr. Byrom said at the meeting. “But it’s being built to passive, sustainable standards. So we accepted the visibility challenges. Because of the quality of the work, we approved it.”

























