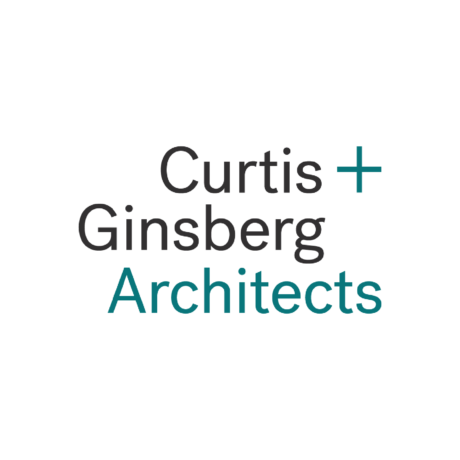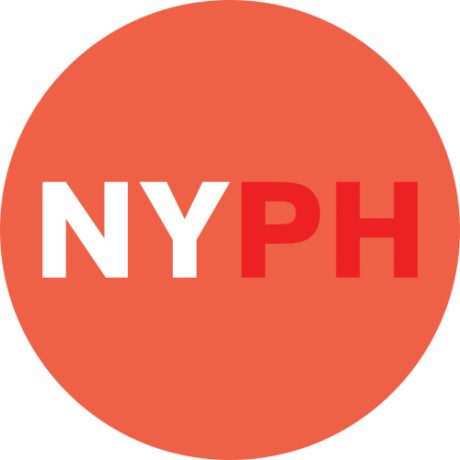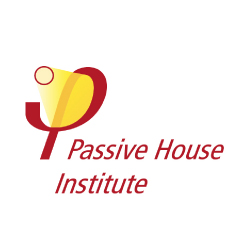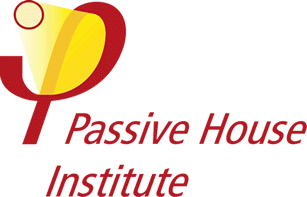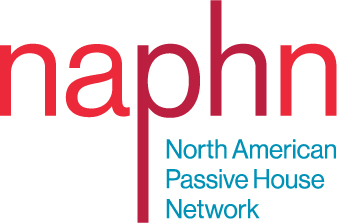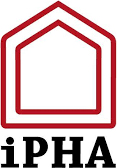
- This event has passed.
Melrose North Tour: Passive House Certified, Affordable Multifamily High-Rise
March 15 @ 1:00 pm - 5:00 pm

DATE: Friday, March 15, 2024
TIME: 12:00 – 5:00 PM EST
VENUE: 341 East 162nd Street The Bronx, NY 10451
Agenda
- 12:30 AM – 1:00 PM – Doors open, registration, networking
- 1:00 PM – 1:15 PM – Event begins: Welcome by NYPH
- 1:15 PM – 2:00 PM – Overview of the project by the project team
- 2:00 PM – 4:15 PM – Tour of the project begins
- 4:15 PM – 4:20 PM – Group Reconvenes and heads to a local bar for networking
About this event
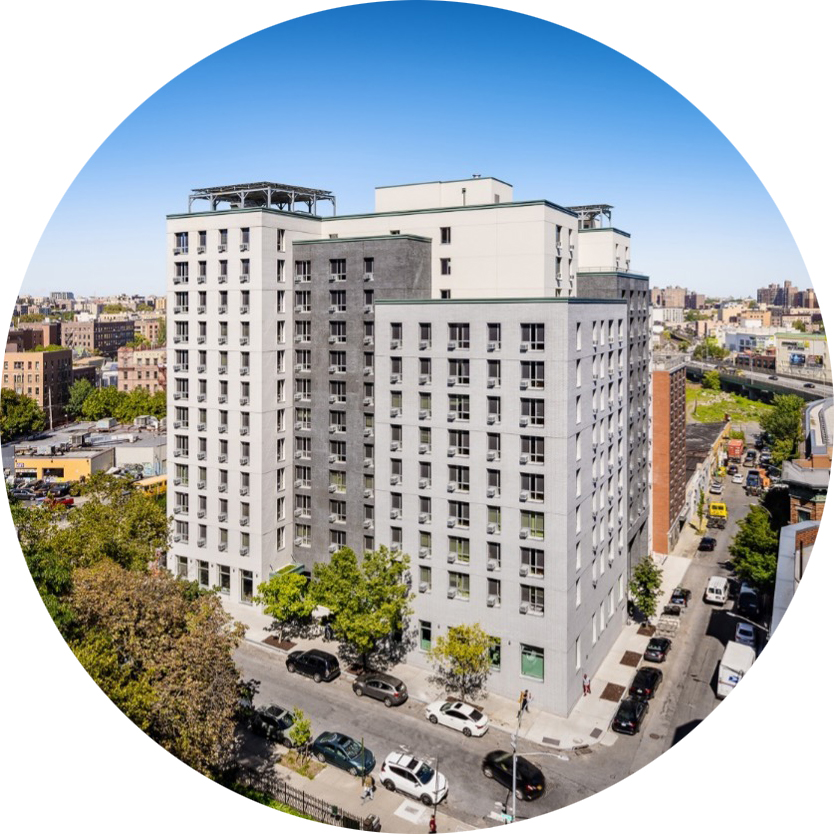
Join Curtis + Ginsberg Architects, Steven Winter Associates, and New York Passive House for a tour of Melrose North – a Passive House certified high-rise multifamily building, bringing 170 units of affordable housing, with 60% of units dedicated for supportive housing, and a healthy living environment in the Morrisania neighborhood of the Bronx. Melrose North awarded both High-Rise Multifamily Honorable Mention and Recognition for Excellence in Multi-Use in the 2023 Phius Passive House Projects Design Competition.
During this tour, attendees will learn about the design strategies and innovative energy-efficiency and sustainability measures that make this project unique yet replicable and scalable. Attendees will hear from multiple members of the project team, each with their unique professional perspective.
Image Credit: Curtis + Ginsberg Architects
Learning Objectives:
- Gain insight on the intersection of sustainable design and affordable housing and how they support each other.
- Discover innovative solutions and strategies for a unique, replicable, and affordable Passive House design.
- Learn about Passive House design features and experience the benefits in person, including superior occupant comfort and indoor air quality all while operating at an ultra-low energy demand.
Speakers
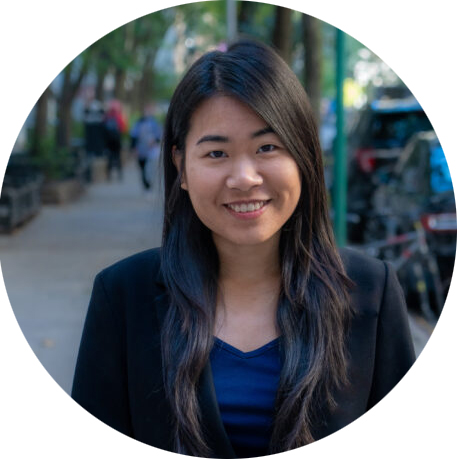
Vicki Yee specializes in energy modeling and certification design support for Passive House projects in NYC. She coordinates with multidisciplinary teams on high-performance projects with the latest cutting-edge technology in the industry. Her design guidance on the envelope and mechanical systems is integral to project planning and implementation throughout design and construction. Her experience in Passive House includes all-electric buildings, carbon-neutral ready community developments, multifamily new construction, mixed-use, and affordable housing. Vicki also serves on the Board of Directors at New York Passive House, where she focuses on inclusion, equity, and diversity initiatives.

With over three decades of experience on a wide variety of building types, Sean Flynn leads the design and management of many of Curtis + Ginsberg Architects’ most complex projects. His thoughtful, mission-driven approach brings resolution to complicated issues of zoning, program, urbanism, and neighborhood engagement. Sean currently designs and manages a range of institutional and mixed-use/multi-family projects, including both new construction and rehabilitation of Passive House-certified affordable, supportive, and senior multifamily buildings; and he led C+GA’s design work on HUD / FEMA-funded resiliency and sustainability projects for the NYC Housing Authority (NYCHA) on multi-building public housing campuses.

Zachary Weimer brings close to a decade of expertise in residential and commercial design to Curtis + Ginsberg Architects projects across New York City, shepherding new housing from concept through complex permit processes to construction completion. His work ranges from highly sustainable, affordable and supportive mixed-use, multi-family buildings such as Melrose North in the Bronx, to senior residences in Brooklyn and Queens. His work is driven by a belief in architecture’s power to improve cities and the lives of people who inhabit them.

