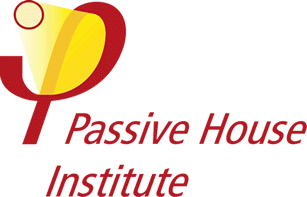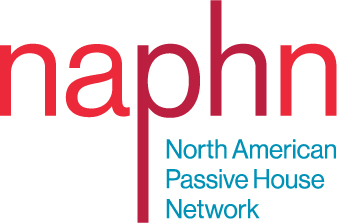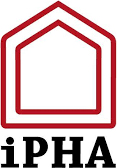The fundamentals of Passive House design and construction deliver “high performance buildings” in terms of energy efficiency, comfort, healthy indoor air quality, durability, and lower cost of maintenance. The ways in which different groups of stakeholders’ experience and benefit from those performance factors will vary based on the needs, priorities, and preferences of the stakeholders. Scroll down to learn about whether and how Passive House makes sense for you.
[MEC id=”20567″]
Become a New York Passive House member
“Please consider joining NYPH as a Member or Sponsor — or registering for upcoming training to become a CPHD/C or Tradesperson — or contact us with any questions or requests at info@nypassivehouse.org”
Passive House has arrived — and is growing exponentially.
“We’ve got to understand what the mass market is going to look like in five to seven years, and I have a lot of confidence that it’s going to look like Passive House buildings coast-to-coast.”
– Kimberly Llewellyn, Technical lead of Mitsibishi Electric’s Performance Construction Team
Source
“High-performance buildings in general and Passive House in particular used to be considered fringe. They are not anymore. These days, with the climate and health challenges we face, they should be considered standard.”
– Treehugger.com
Source
As an industry professional you will be impacted by the shift toward evidence-based high-performance design and construction. The question is whether you will choose to be on offence, take a leadership role in the transition, and positively differentiate yourself and your business in the marketplace — or choose to hold back and risk being on defence as you work catch up and maintain your share of the market.
The logic for embracing Passive House design and construction
Natural Order of Sustainability:
We must reduce the operational energy requirements of the built environment, balance initial costs with ongoing savings, and shift the energy source to renewables. Incorporate “Passive measures” first, right-sized “Active solutions” second, and “Renewables” third.
- A passive measure or solution will deliver its intended performance from the first application through the end of its useful life — a thermos keeps coffee hot by design rather than continuous application of heat
- Architects have long taken advantage of what nature provides in order determine siting, shading, use of thermal mass etc. — and more recently, are employing lessons learned from building science to incorporate passive measures such as airtight envelopes, strategic insulation, elimination of thermal bridges, etc.
- When you incorporate “Passive” measures first, you enable the use of much smaller “Active” solutions such as mechanical systems for heating, ventilation, and air conditioning — those smaller systems require less energy, increase durability, and reduce ongoing maintenance costs
- The reduced energy load achieved through Passive House protocols makes it possible to reach Net Zero energy with a far smaller investment in “Renewables”, and the impact of battery storage will be proportionally increased
Evidence Based Performance:
Over the last several decades we have gone from prescriptive standards (do these things), to measured performance (testing and detailed modeling), to performance accountability (legislation, reach codes, ongoing measurement).
- Developers and operators are beginning to develop “Owners Project Requirements” that establish specific expectations and measurement of factors such as energy use intensity (EUI), airtightness (ACH), indoor air quality (CO2, PM, Humidity, VOCs, etc.), fresh air exchange rate, and many more — early in the planning process
- This detailed modeling and estimating/budgeting early in the planning process makes it possible to design and construct buildings that deliver on the owner’s project requirements — and also enables informed choices based on first cost, impact on actual performance, and ongoing expenses
- The Passive House Planning Package (PHPP) is an extremely comprehensive and accurate modeling program that accurately predicts actual performance
An Emerging Market:
Both policy and industry are moving to address the climate crisis by reducing carbon and other Greenhouse Gasses (GHGs) related to the construction and operation of buildings.
- The demand for evidence-based high-performance in the built environment is growing exponentially
- The need for trained professionals to design and build to the Passive House standards of performance is outstripping the availability
- Professionals who choose to invest in training, become Certified Passive House Designers/Consultants and employ the Passive House Planning Package will be the leaders in this transition and will reap the benefits of the growing demand for high-performance buildings
Alignment with Electrification:
The “Decarbonization” movement to transition away from natural gas in buildings is growing exponentially in New York State.
- Decarbonization is a four-step process that begins with maximizing the energy efficiency of new and existing buildings — step two is minimizing the embodied carbon from construction materials and practices — step three is full building electrification — and step four is the incorporation of sufficient on-site renewables to meet or exceed operational energy requirements.
- Passive House design and construction enables step one, supports steps two and three, and makes step four achievable with much smaller renewable systems
Importance of Indoor Air Quality:
The Covid virus and smoke from wildfires has brought new attention to the benefits of an airtight building envelope, balanced and continuous ventilation, and no re-circulation of stale indoor air — all key elements of Passive House design and construction.
- The standard measure of a building’s airtightness is ACH50 (air changes per hour at 50 Pascals of pressure differential), which simulates the inside/outside pressure differential on a moderately windy day. While a typical building will leak its entire volume of air several times an hour, a Passive House building must test at a 0.6 ACH50 or below.
- In order to provide continuous fresh air to occupants, a Passive House building will employ a balanced ventilation system that removes stale air (normally from rooms with moisture or odors like bathrooms, kitchens, etc.) and replaces the same volume of fresh air into the other rooms. The incoming air can be filtered to the appropriate level based on outdoor air quality, and while the outgoing and incoming air never mix, they do typically pass through a heat or energy recovery ventilation system (HRV or ERV) that transfers around 90% of the warmth from the outgoing air to the incoming air, and at the same time manages the moisture content (humidity) as needed.
- Passive House’s airtightness and continuous fresh and filtered air from balanced air exchange have always been recognized as important to occupants with respiratory issues, but the recent Covid pandemic and record wildfire seasons have increased public awareness of the health benefits of Passive House standards.
Early Adopters will be the Leaders:
Demand for Industry Professionals who are experienced and/or qualified in Passive House design and construction is already ramping up across New York and will continue to increase dramatically. Those who get trained and involved will not only lead the way, as early adopters, they will benefit from the lessons learned first-hand and continue to be the leaders as the market transitions to evidenced-based high-performance.
- There is clear evidence that the experience gained from designing and building to Passive House standards the first time, results in economies on the next project, and the next. Passive House performance costs less with experience.
- During Obama’s second term, the Pennsylvania Finance Authority began providing additional points in the annual RFP competition for developers of affordable multifamily projects for those who would commit to achieving PH performance. They then tracked and compared, over multiple years, the actual cost differences ($/sf.) between Passive House and conventional code construction.
- The first year’s Passive House projects were completed for 5.8% more, second year PH projects for 1.9% more, and since then PH projects have averaged 3.3% less. Another telling statistic is adoption: The number of selected projects each year that have chosen to pursue Passive House has gone from 7 in year one to 19 in 2019.
- Early adopters are by definition the leaders of any movement — when the movement is growing exponentially, they are also the winners.
Environmental Responsibility:
Industry Professionals who embrace Passive House design and construction are joining a movement that provides an epic win/win/win scenario.
- It is a personal win that touches every level of Maslow’s Hierarchy of Needs from basic needs to Self-Actualization
- It is a win for owners and occupants of Passive House buildings — comfort, health, and peace of mind
- It is a critical part of, not only a win, but a stop and reversal of losses, for the planet and all of our fellow occupants
Voices calling for action
“This is not just a scientific experiment. This is the solution…”
– Amory Lovins, Rocky Mountain Institute (Darmstadt, Germany, after visiting the first Passive House multifamily building in 1995)
“Do the best you can until you know better. Then when you know better, do better.”
– Maya Angelou – American Poet

























