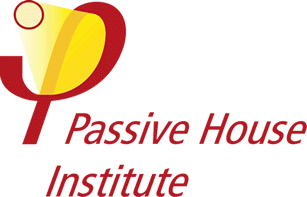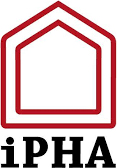Passive House is a building standard that relies on a combination of energy efficiency with passive solar and internal heat gains to dramatically reduce space heating demands and allow for simplified methods of providing needed heat. The concept is implemented through stringent performance standards for airtightness and energy consumption, and verified with a field tested energy modeling program, the Passive House Planning Package (PHPP). The energy consumption limits are developed through extensive research on climate change imperatives, economic feasibility, building durability, occupant comfort, and indoor air quality. A Passive House is a very well insulated, virtually airtight building that is primarily heated by passive solar gains and internal heat gains from occupants, cooking, bathing, electrical equipment, etc. Control of summer heat through shading, window orientation and passive ventilation helps to limit the cooling load. The remaining minimized heating or cooling demand can then be provided by an small source instead of a larger conventional HVAC system. For most climates, a heat or energy recovery ventilator will provide a constant supply of tempered, filtered fresh air. Using this “fresh air” system not only saves space conditioning costs by “recycling” indoor energy, but also provides premium indoor air quality and consistent comfort.
Design Approach
- Accurate climate- and site-specific energy modeling with Passive House Planning Package (PHPP)
- Superinsulation (project specific)
- Minimization of thermal bridges (“short cuts” for heat loss)
- High-performance windows and doors (project specific)
- Optimized passive solar design (solar gain in winter, shading in summer)
- Airtight shell with mechanical heat recovery ventilation (in typical heating-dominated climates in the U.S., these units can “recycle” 8-15 times the energy used for ventilation)
The PHPP is available for purchase in IP from the following North American-based resellers:
- FourSevenFive.com: https://foursevenfive.com/phpp-9/
- PassiveHouse Canada: https://www.passivehousecanada.com/phpp-and-design-ph-software/

























