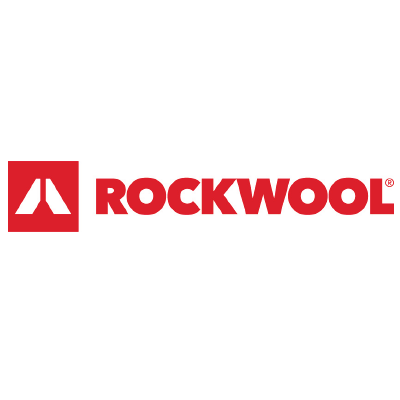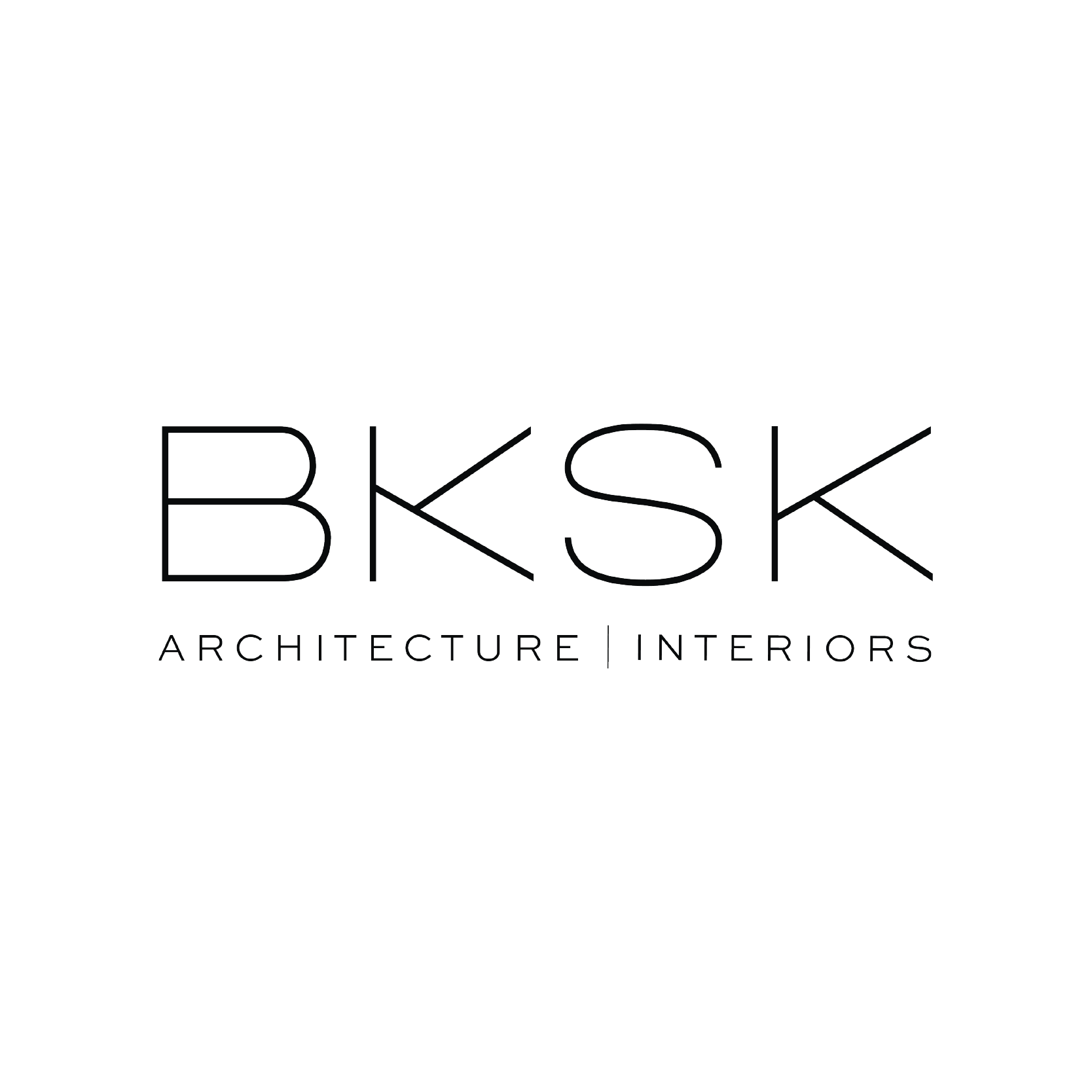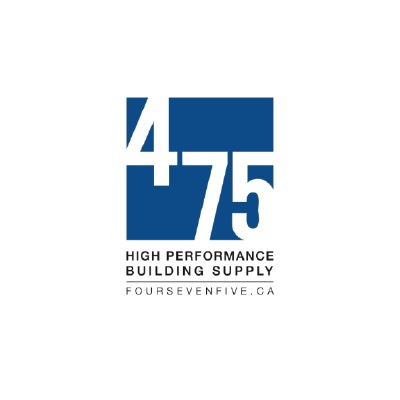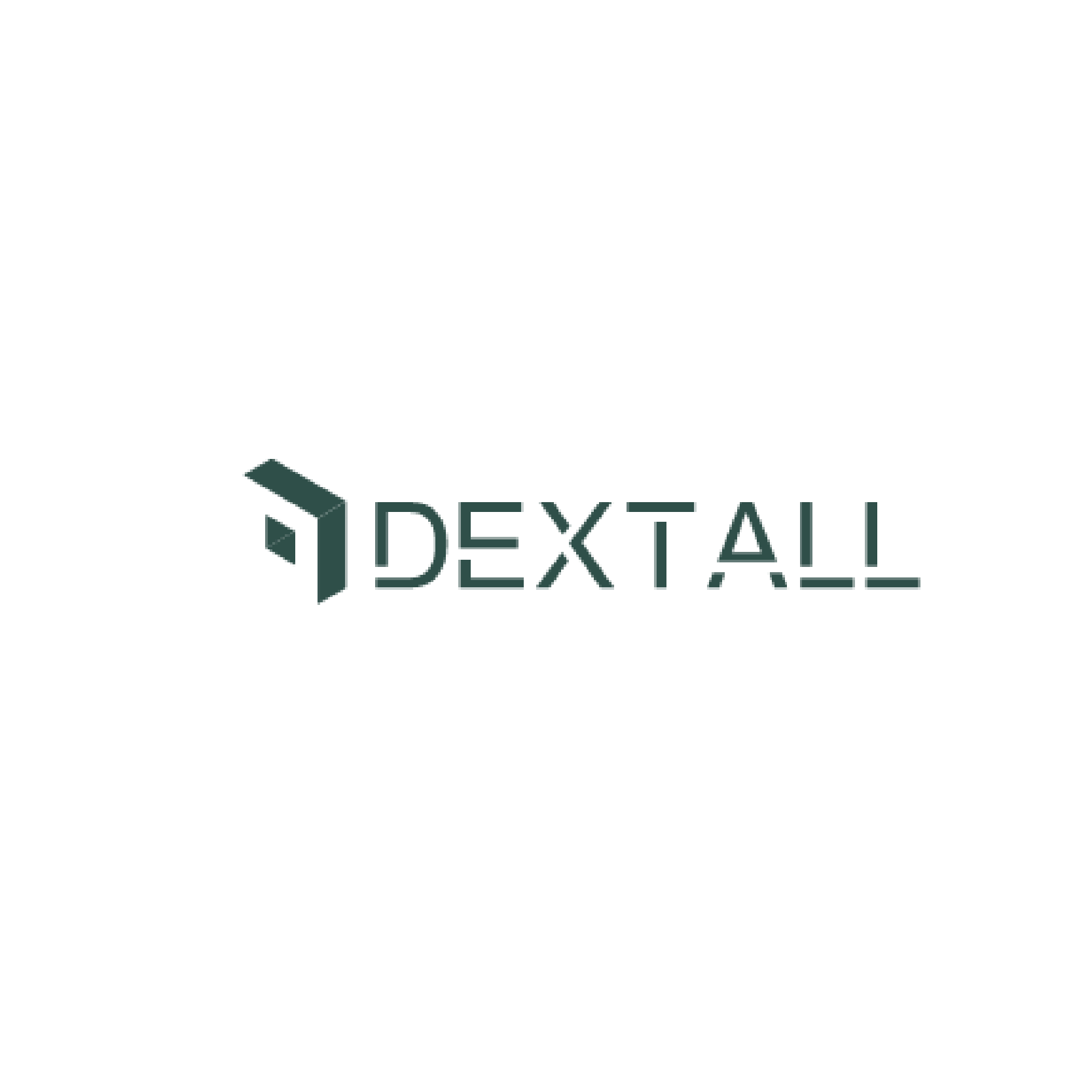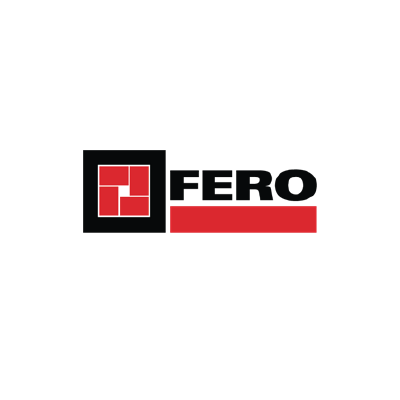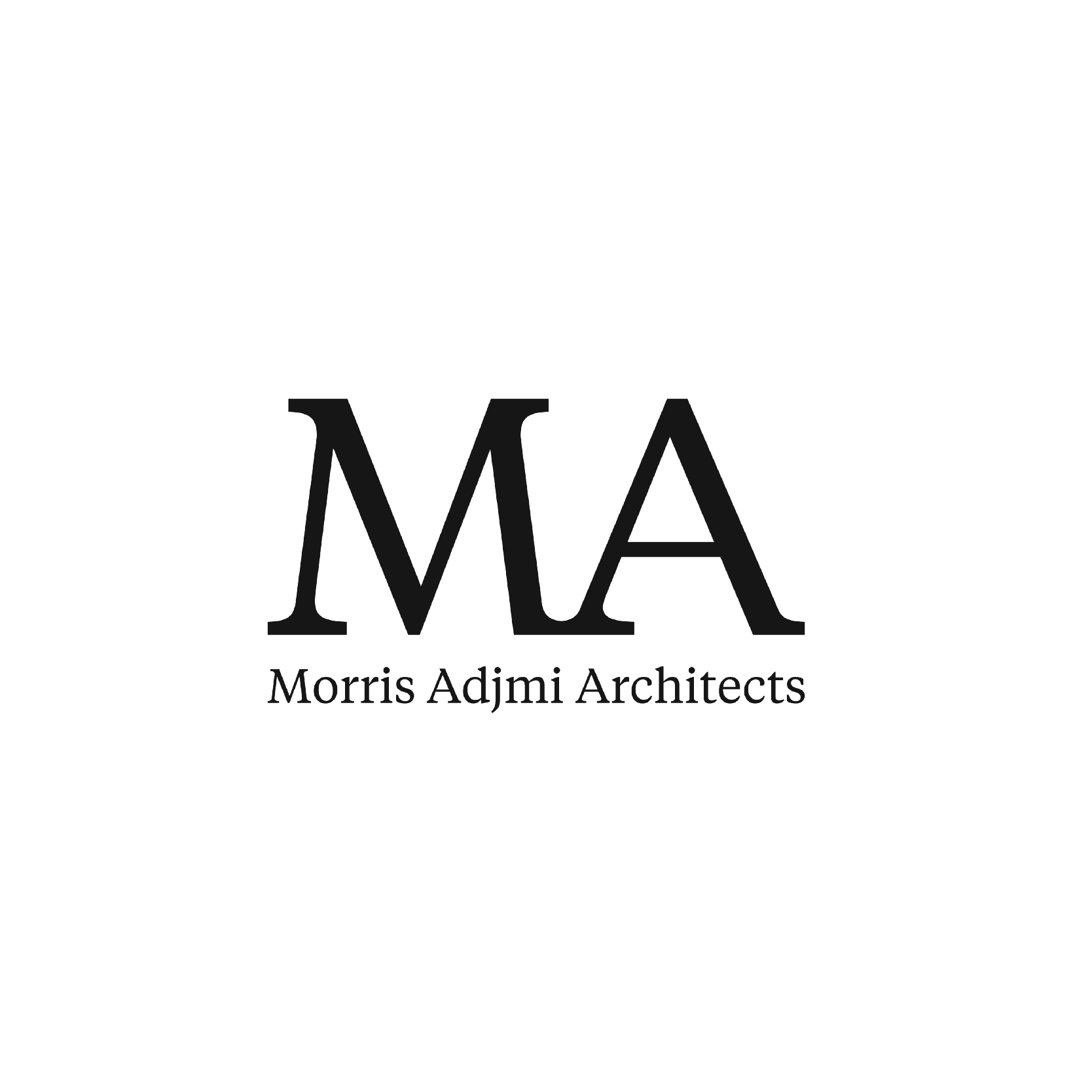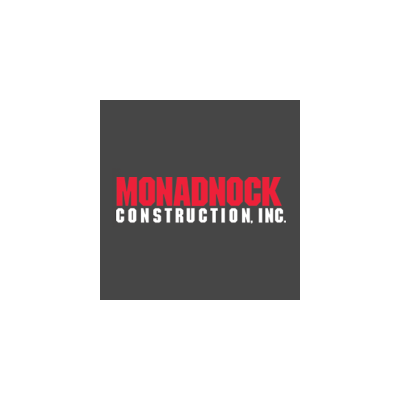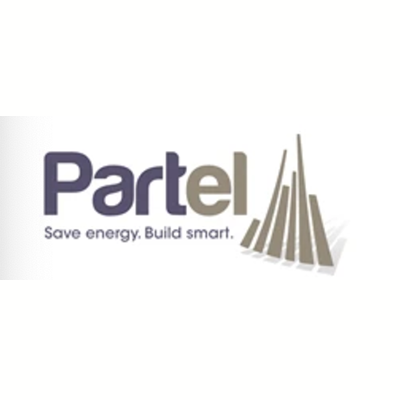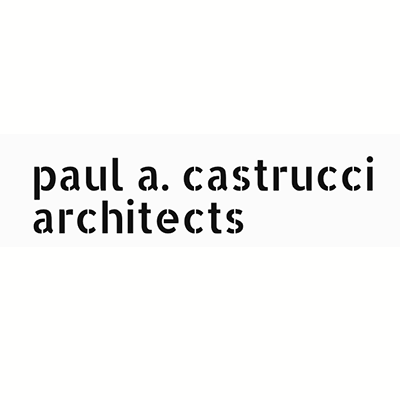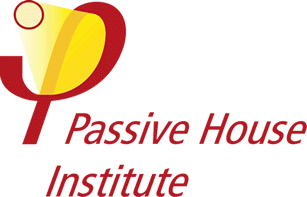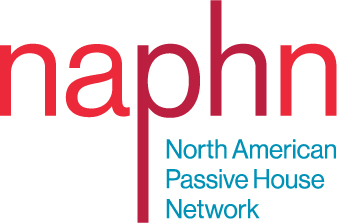Green Light, The Rise of the Energy Efficient Building
Byera Hadley Travelling Scholarships Journal Series
Kate Nason 2018
[hr]
A Standard that Empowers the Profession
The following is a non-exhaustive list of the benefits associated with utilising the Passive House Standard in projects:
- Practice what we preach: Empowers architects to fulfil their obligation in climate protection and allow us to practice what we preach.
- Verification tool: Testing of the as-built-quality though pressure testing for air infiltration (ie the blower door test) to ensure alignement with performance predictions.
- Validation process: Increases transparency for client – “they get what they have paid for”.
- Shared accountability of quality and performance: Design documentation is equally as important as the constructing quality. Full disclosure of performance data from suppliers is also required and professional commissioning is required for all mechanical services and components.
- Quality assurance: The certification process entails 3rd party, independent certifier to audit the documentation, commissioning, test results and construction process.
- Design protection: The direct link to performance and design will act as a validation during the value-managment process.
- Encourages collaboration: Builder and design teams are encouraged to collaborate earlier in the project which prevents ad-hoc value-management and substitutions to occur further down the track, should the architectural services be novated.
- Increase value of services: Architects can utilize the predictive energy assessments provide additional services to their clients, such as indicative financial payback periods and long-term cost comparison against buildings constructed to minimum standards.
- Increases Resilience: Ensuring that the building will protect its end-users, irrespective of external climatic conditions.
- Tools for better design: PHPP is a predictive tool for energy consumption including peak demands and loads for heating and cooling requirements.
[hr]
[button link=”http://www.nypassivehouse.org/wp-content/uploads/2020/02/Kate_Nason_Green_Light_the_Rise_of_the_Energy_Efficient_Building_BHTS_2020.pdf” bg_color=”#ef4731″ border=”#ef4731″]Download Report[/button]

